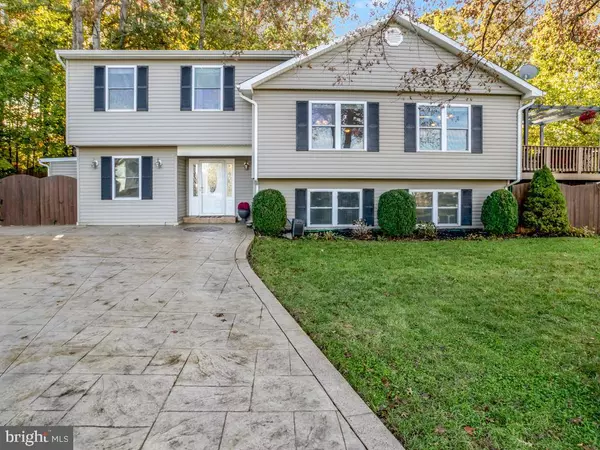For more information regarding the value of a property, please contact us for a free consultation.
10 MANTLE CT Stafford, VA 22556
Want to know what your home might be worth? Contact us for a FREE valuation!

Our team is ready to help you sell your home for the highest possible price ASAP
Key Details
Sold Price $467,000
Property Type Single Family Home
Sub Type Detached
Listing Status Sold
Purchase Type For Sale
Square Footage 2,144 sqft
Price per Sqft $217
Subdivision Vista Woods
MLS Listing ID VAST2004502
Sold Date 12/17/21
Style Split Level
Bedrooms 6
Full Baths 4
HOA Y/N N
Abv Grd Liv Area 2,144
Originating Board BRIGHT
Year Built 1990
Annual Tax Amount $3,596
Tax Year 2021
Lot Size 0.328 Acres
Acres 0.33
Property Description
Welcome to this beautiful home on a cul de sac in the heart of Vista Woods. As soon as you drive up you can't help but notice the custom touches of this home, starting with the stamped concrete driveway. Upon entry, the well-maintained wood floor and abundance of natural light are sure to catch your eye. The room off the entry is a great flex space - currently being used as a hobby room but with so many possibilities. As you venture downstairs plush the carpet with upgraded padding that leads you to two bedrooms or use as an office or flex space, a full bathroom, the laundry area, and a huge family room with a pellet stove, and bonus unfinished storage! Back upstairs, the mid-level offers 3 more bedrooms, 2 full bathrooms, a living room, a beautifully updated kitchen, and a dining area that leads out to the spacious composite deck - perfect for entertaining. The upper-most level of the home has a primary suite with a walk-in closet, lots of windows, and a gorgeous bathroom with a jetted tub and heated tile flooring. As if all of this isn't enough, your backyard will feel like its own kind of paradise with a custom built-in fire pit with seating resting on the stamped concrete patio and a hot tub as well as plenty of space for whatever else you can dream up. Come take a look for yourself, you won't be disappointed!
Location
State VA
County Stafford
Zoning R1
Rooms
Other Rooms Living Room, Dining Room, Primary Bedroom, Bedroom 2, Bedroom 3, Bedroom 4, Bedroom 5, Kitchen, Family Room
Basement Connecting Stairway, Rear Entrance, Fully Finished
Main Level Bedrooms 3
Interior
Interior Features Dining Area, Kitchen - Table Space, Combination Dining/Living, Primary Bath(s), Wood Floors
Hot Water Electric
Heating Heat Pump(s)
Cooling Central A/C
Flooring Hardwood, Engineered Wood, Ceramic Tile, Carpet
Fireplaces Number 1
Fireplaces Type Screen
Equipment Dishwasher, Disposal, Exhaust Fan, Oven/Range - Electric, Refrigerator, Washer, Dryer
Fireplace Y
Appliance Dishwasher, Disposal, Exhaust Fan, Oven/Range - Electric, Refrigerator, Washer, Dryer
Heat Source Electric
Laundry Lower Floor
Exterior
Fence Wood
Water Access N
Accessibility None
Garage N
Building
Story 3
Foundation Permanent
Sewer Public Sewer
Water Public
Architectural Style Split Level
Level or Stories 3
Additional Building Above Grade, Below Grade
New Construction N
Schools
School District Stafford County Public Schools
Others
Senior Community No
Tax ID 19D3 6 614
Ownership Fee Simple
SqFt Source Assessor
Special Listing Condition Standard
Read Less

Bought with Juan M Piniella • Fathom Realty



