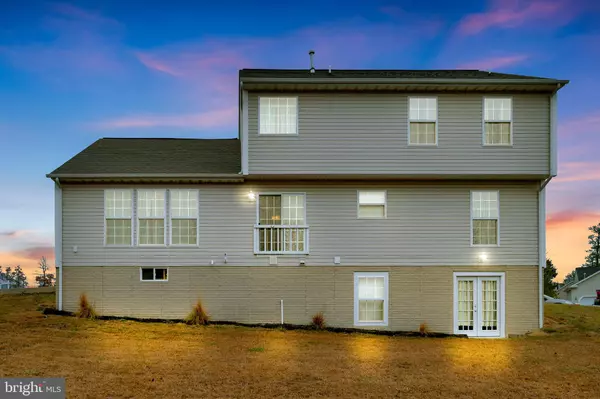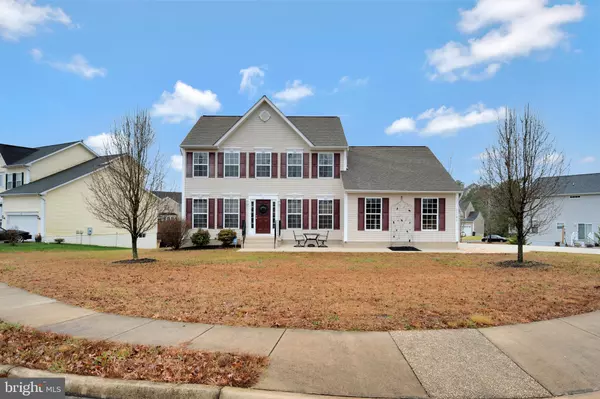For more information regarding the value of a property, please contact us for a free consultation.
11182 AFFIRMED CT Ruther Glen, VA 22546
Want to know what your home might be worth? Contact us for a FREE valuation!

Our team is ready to help you sell your home for the highest possible price ASAP
Key Details
Sold Price $340,000
Property Type Single Family Home
Sub Type Detached
Listing Status Sold
Purchase Type For Sale
Square Footage 2,284 sqft
Price per Sqft $148
Subdivision Belmont At Carmel Church
MLS Listing ID VACV2001098
Sold Date 02/11/22
Style Colonial
Bedrooms 4
Full Baths 2
Half Baths 1
HOA Fees $57/mo
HOA Y/N Y
Abv Grd Liv Area 2,284
Originating Board BRIGHT
Year Built 2011
Annual Tax Amount $1,934
Tax Year 2021
Lot Size 0.290 Acres
Acres 0.29
Property Description
If you want a move in ready home that is clean and very well kept, look no further. Brand new stainless steel appliances were just installed. Nice size rooms thru out. Upper level there are 4 bedrooms and 2.5 baths. Main level offers a living room, dining room eat in kitchen with breakfast area, large family room and an office plus a half bath. Free standing gas fireplace. Water softener. Lower level is huge and just waiting for you to finish to your taste. Walk out basement. There is a concrete patio that continues around to the driveway. Driveway has been enlarged.
Location
State VA
County Caroline
Zoning PRD
Rooms
Other Rooms Living Room, Dining Room, Primary Bedroom, Bedroom 2, Bedroom 3, Bedroom 4, Kitchen, Family Room, Breakfast Room, Office
Basement Connecting Stairway, Improved, Unfinished, Walkout Level
Interior
Interior Features Dining Area, Kitchen - Eat-In, Kitchen - Table Space, Water Treat System
Hot Water Electric
Heating Forced Air
Cooling Central A/C
Flooring Carpet, Vinyl
Fireplaces Number 1
Equipment Built-In Microwave, Dishwasher, Dryer, Refrigerator, Stainless Steel Appliances, Stove, Washer
Furnishings No
Fireplace Y
Window Features Insulated
Appliance Built-In Microwave, Dishwasher, Dryer, Refrigerator, Stainless Steel Appliances, Stove, Washer
Heat Source Natural Gas
Exterior
Exterior Feature Patio(s)
Parking Features Garage - Side Entry
Garage Spaces 2.0
Amenities Available Tot Lots/Playground
Water Access N
Roof Type Shingle
Accessibility Other
Porch Patio(s)
Attached Garage 2
Total Parking Spaces 2
Garage Y
Building
Lot Description Corner
Story 3
Foundation Concrete Perimeter
Sewer Public Sewer
Water Public
Architectural Style Colonial
Level or Stories 3
Additional Building Above Grade, Below Grade
Structure Type Cathedral Ceilings,Dry Wall,Vaulted Ceilings
New Construction N
Schools
High Schools Caroline
School District Caroline County Public Schools
Others
Pets Allowed Y
Senior Community No
Tax ID 82A-6-238
Ownership Fee Simple
SqFt Source Estimated
Acceptable Financing FHA, Cash, Conventional, VA
Horse Property N
Listing Terms FHA, Cash, Conventional, VA
Financing FHA,Cash,Conventional,VA
Special Listing Condition Standard
Pets Allowed Cats OK, Dogs OK
Read Less

Bought with Nichole Kreiner • Long & Foster Real Estate, Inc.



