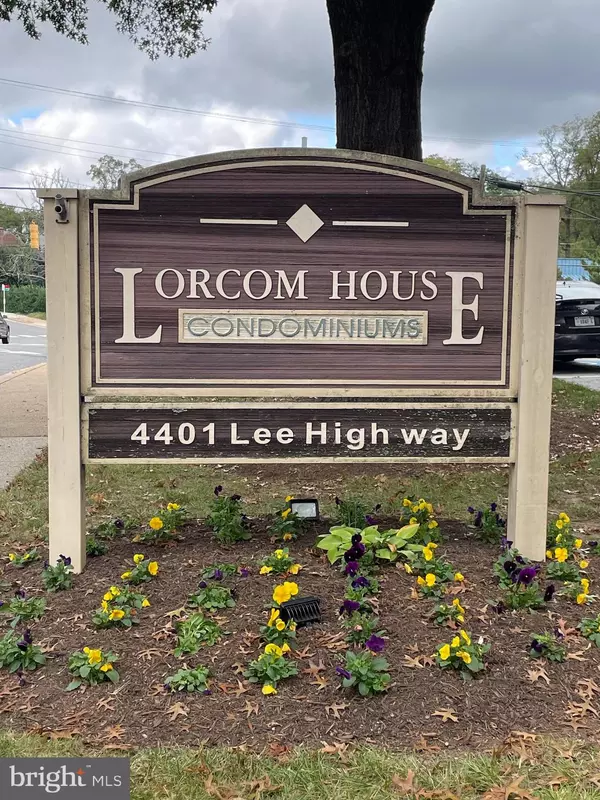For more information regarding the value of a property, please contact us for a free consultation.
4401 LEE HWY #57 Arlington, VA 22207
Want to know what your home might be worth? Contact us for a FREE valuation!

Our team is ready to help you sell your home for the highest possible price ASAP
Key Details
Sold Price $314,000
Property Type Condo
Sub Type Condo/Co-op
Listing Status Sold
Purchase Type For Sale
Square Footage 1,025 sqft
Price per Sqft $306
Subdivision Lorcom House
MLS Listing ID VAAR2000375
Sold Date 02/28/22
Style Other
Bedrooms 2
Full Baths 1
Condo Fees $618/mo
HOA Y/N N
Abv Grd Liv Area 1,025
Originating Board BRIGHT
Year Built 1965
Annual Tax Amount $3,384
Tax Year 2021
Property Description
PRICE REDUCTION & SELLER IS OFFERING A $3000 CREDIT TOWARDS PURCHASER'S CLOSING COSTS!
Spacious two bedroom, 5th floor, corner unit condo in Lorcom House. Not your 'normal' unit, as this one has a WASHER & DRYER in the unit, as well as a COVERED RESERVED PARKING SPACE (#19)! Extra permit parking available in front and rear lots.
Freshly painted, meticulously maintained and updated. Recent updates include, refinished parquet wood floors throughout, bath-fitter tub surround, washer & dryer, new hvac units and plantation shutters. The kitchen has white kitchen cabinets, granite counter tops, tile flooring and stainless steel appliances....with GAS COOKING!. Two really spacious bedrooms with ample closet space. There is a storage closet in the basement (#57) and common laundry room. CONDO FEE INCLUDES ALL UTILITIES! Walk to lots of neighborhood shops and restaurants (Starbucks, Chipotle, Randolph's Bakery, Lebanese Taverna...to name a few) Bus stop right in front of the building. Don't miss this one. ** Check out the virtual tour and see the interactive floor plan! **
Location
State VA
County Arlington
Zoning RA6-15
Rooms
Other Rooms Living Room, Dining Room, Bedroom 2, Kitchen, Bedroom 1
Main Level Bedrooms 2
Interior
Interior Features Combination Dining/Living, Crown Moldings, Elevator, Upgraded Countertops, Window Treatments, Wood Floors, Floor Plan - Traditional
Hot Water Natural Gas
Heating Floor Furnace
Cooling Wall Unit
Flooring Wood
Equipment Dishwasher, Disposal, Dryer, Refrigerator, Stove, Washer
Fireplace N
Appliance Dishwasher, Disposal, Dryer, Refrigerator, Stove, Washer
Heat Source Natural Gas
Laundry Dryer In Unit, Washer In Unit
Exterior
Exterior Feature Balcony
Garage Spaces 2.0
Parking On Site 1
Amenities Available Elevator, Extra Storage, Common Grounds, Laundry Facilities, Storage Bin
Waterfront N
Water Access N
Accessibility Elevator
Porch Balcony
Parking Type Parking Lot, Attached Carport, Off Street
Total Parking Spaces 2
Garage N
Building
Story 1
Unit Features Mid-Rise 5 - 8 Floors
Sewer Public Sewer
Water Public
Architectural Style Other
Level or Stories 1
Additional Building Above Grade
New Construction N
Schools
School District Arlington County Public Schools
Others
Pets Allowed Y
HOA Fee Include Air Conditioning,Electricity,Management,Common Area Maintenance,Ext Bldg Maint,Gas,Heat,Lawn Maintenance,Insurance,Sewer,Snow Removal,Trash
Senior Community No
Tax ID 07-001-061
Ownership Condominium
Security Features Main Entrance Lock
Acceptable Financing Conventional, VHDA, VA
Listing Terms Conventional, VHDA, VA
Financing Conventional,VHDA,VA
Special Listing Condition Standard
Pets Description Case by Case Basis, Number Limit, Breed Restrictions
Read Less

Bought with Natalie U Roy • KW Metro Center
GET MORE INFORMATION




