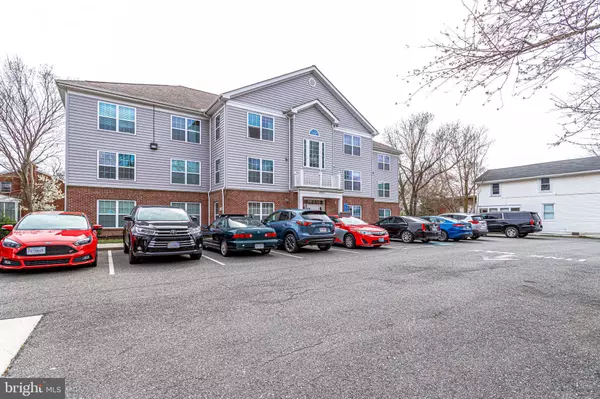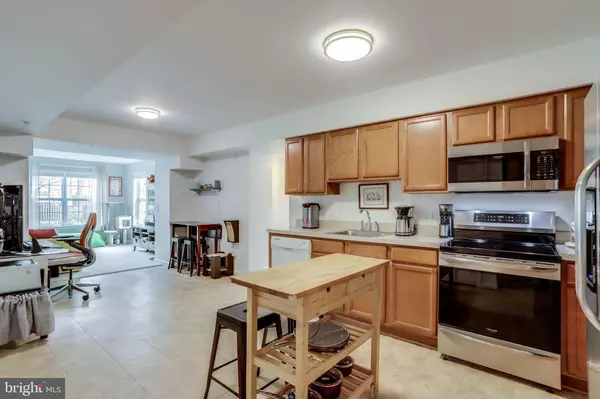For more information regarding the value of a property, please contact us for a free consultation.
2912 17TH ST S #103 Arlington, VA 22204
Want to know what your home might be worth? Contact us for a FREE valuation!

Our team is ready to help you sell your home for the highest possible price ASAP
Key Details
Sold Price $332,000
Property Type Condo
Sub Type Condo/Co-op
Listing Status Sold
Purchase Type For Sale
Square Footage 1,028 sqft
Price per Sqft $322
Subdivision Perry Hall
MLS Listing ID VAAR160410
Sold Date 04/30/20
Style Colonial
Bedrooms 3
Full Baths 1
Condo Fees $339/mo
HOA Y/N N
Abv Grd Liv Area 1,028
Originating Board BRIGHT
Year Built 1952
Annual Tax Amount $2,968
Tax Year 2019
Property Description
Rare opportunity to own in a secure access building with only 12 units. Incredible location only 2.5 miles to Amazon. As you enter this condo you're greeted with an open floor plan filled with natural light. Spacious kitchen with large pantry, stainless steel induction stove, refrigerator with icemaker, and built-in microwave. Living room looking out to green space. In unit front load washer and dryer. New carpet throughout. The building was completely redone in 2012 with EarthCraft certified materials. This condo is centrally located and a 5-minute walk to multiple bus stops. Stroll down the street to Pupatella and grab your favorite pizza. Shirlington, shopping, dining, and daily needs are just minutes away. One block to Walter Reed Community Center and Park. Crystal City, The Pentagon, Reagan National Airport, and DC are all nearby. This condo sells with one parking space and there is plenty of street parking. Low condo fee includes water. Nest thermostat and smart lock convey. Building pet policy allows a max of 2 cats, no dogs permitted.
Location
State VA
County Arlington
Zoning RA14-26
Rooms
Other Rooms Living Room, Bedroom 2, Bedroom 3, Kitchen, Bedroom 1, Bathroom 1
Main Level Bedrooms 3
Interior
Interior Features Carpet, Ceiling Fan(s), Combination Kitchen/Living, Dining Area, Entry Level Bedroom, Floor Plan - Open, Tub Shower, Window Treatments
Hot Water Electric
Heating Heat Pump(s)
Cooling Ceiling Fan(s), Central A/C
Equipment Built-In Microwave, Dishwasher, Disposal, Dryer - Front Loading, Exhaust Fan, Icemaker, Oven/Range - Electric, Refrigerator, Washer - Front Loading, Water Heater
Fireplace N
Window Features Insulated
Appliance Built-In Microwave, Dishwasher, Disposal, Dryer - Front Loading, Exhaust Fan, Icemaker, Oven/Range - Electric, Refrigerator, Washer - Front Loading, Water Heater
Heat Source Electric
Laundry Dryer In Unit, Washer In Unit
Exterior
Garage Spaces 1.0
Amenities Available Common Grounds
Water Access N
Accessibility Level Entry - Main
Total Parking Spaces 1
Garage N
Building
Story 1
Unit Features Garden 1 - 4 Floors
Sewer Public Sewer
Water Public
Architectural Style Colonial
Level or Stories 1
Additional Building Above Grade, Below Grade
New Construction N
Schools
Elementary Schools Drew
Middle Schools Gunston
High Schools Wakefield
School District Arlington County Public Schools
Others
Pets Allowed Y
HOA Fee Include Insurance,Lawn Maintenance,Management,Snow Removal,Sewer,Trash,Water,Reserve Funds,Common Area Maintenance
Senior Community No
Tax ID 31-001-078
Ownership Condominium
Security Features Main Entrance Lock
Special Listing Condition Standard
Pets Allowed Cats OK, Number Limit
Read Less

Bought with Kevin G Bednoski • RE/MAX Gateway, LLC



