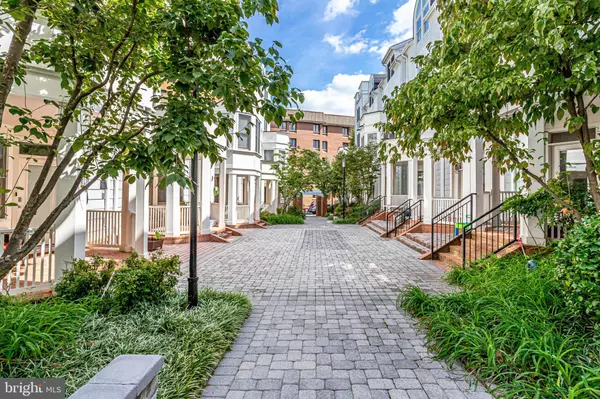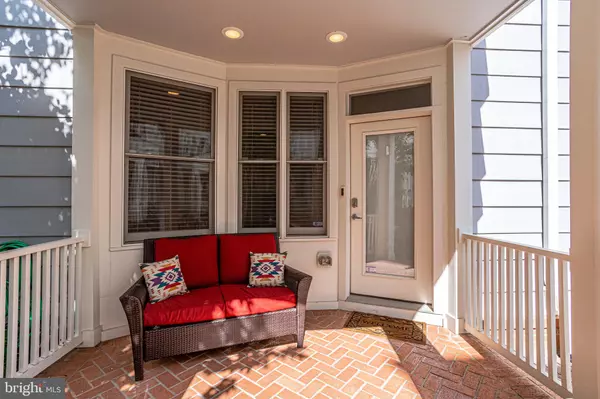For more information regarding the value of a property, please contact us for a free consultation.
2080 N OAKLAND ST Arlington, VA 22207
Want to know what your home might be worth? Contact us for a FREE valuation!

Our team is ready to help you sell your home for the highest possible price ASAP
Key Details
Sold Price $959,000
Property Type Townhouse
Sub Type Interior Row/Townhouse
Listing Status Sold
Purchase Type For Sale
Square Footage 3,044 sqft
Price per Sqft $315
Subdivision Bromptons At Cherrydale
MLS Listing ID VAAR2005526
Sold Date 11/24/21
Style Contemporary
Bedrooms 3
Full Baths 2
Half Baths 1
HOA Fees $150/mo
HOA Y/N Y
Abv Grd Liv Area 3,044
Originating Board BRIGHT
Year Built 2004
Annual Tax Amount $9,151
Tax Year 2021
Lot Size 1,112 Sqft
Acres 0.03
Property Description
Luxury Contemporary living can be found at this Cherrydale Townhome Community. Minutes to Ballston and Rosslyn, this two car garage townhome offers four finished levels with over 2400 finished square feet of living space. Gleaming hardwoods span the entire home, an entry level multi-purpose room. Ideal for family room or home office. Spacious living room with room dividing gas fireplace. A dining room adjoining the kitchen with a large island featuring a breakfast bar and double sink. Granite counters and stainless steel appliances. Popular gas cooking. Step inside the huge owners suite which encompasses one entire floor. A personal retreat with a sitting room, massive walk-in closet and luxury bath to die for. Relax in the jetted tub, the bath also includes an oversized shower, double vanity with granite counters and toilet closet. The upper most level of this home features two nicely appointed sized bedrooms with shared bath and laundry with full sized side by side washer and dryer.
All of this in the Heart of the popular and sought after Cherrydale Community.
Location
State VA
County Arlington
Zoning C-O-1.0
Rooms
Other Rooms Living Room, Dining Room, Primary Bedroom, Sitting Room, Bedroom 2, Bedroom 3, Kitchen, Family Room, Foyer, Laundry, Primary Bathroom, Full Bath, Half Bath
Interior
Interior Features Attic, Ceiling Fan(s), Combination Kitchen/Dining, Dining Area, Floor Plan - Open, Kitchen - Island, Pantry, Recessed Lighting, Soaking Tub, Stall Shower, Tub Shower, Walk-in Closet(s), Wood Floors, Window Treatments
Hot Water Natural Gas
Heating Forced Air, Zoned
Cooling Central A/C, Ceiling Fan(s), Zoned
Flooring Hardwood
Fireplaces Number 1
Fireplaces Type Double Sided, Fireplace - Glass Doors, Gas/Propane, Wood
Equipment Built-In Microwave, Dishwasher, Disposal, Dryer, Icemaker, Microwave, Oven/Range - Gas, Refrigerator, Stove, Stainless Steel Appliances, Washer
Fireplace Y
Window Features Bay/Bow,Palladian,Skylights
Appliance Built-In Microwave, Dishwasher, Disposal, Dryer, Icemaker, Microwave, Oven/Range - Gas, Refrigerator, Stove, Stainless Steel Appliances, Washer
Heat Source Natural Gas
Exterior
Exterior Feature Balcony, Porch(es)
Parking Features Garage - Rear Entry, Garage Door Opener
Garage Spaces 2.0
Amenities Available None
Water Access N
Roof Type Asphalt,Shingle
Accessibility None
Porch Balcony, Porch(es)
Attached Garage 2
Total Parking Spaces 2
Garage Y
Building
Story 4
Foundation Slab
Sewer Public Sewer
Water Public
Architectural Style Contemporary
Level or Stories 4
Additional Building Above Grade, Below Grade
Structure Type 9'+ Ceilings,Vaulted Ceilings
New Construction N
Schools
Elementary Schools Arlington Science Focus
Middle Schools Dorothy Hamm
High Schools Washington-Liberty
School District Arlington County Public Schools
Others
Pets Allowed Y
HOA Fee Include Common Area Maintenance,Reserve Funds,Snow Removal,Trash
Senior Community No
Tax ID 06-026-046
Ownership Fee Simple
SqFt Source Assessor
Acceptable Financing Cash, Conventional, VA
Listing Terms Cash, Conventional, VA
Financing Cash,Conventional,VA
Special Listing Condition Standard
Pets Allowed No Pet Restrictions
Read Less

Bought with Keith A Lombardi • Redfin Corporation



