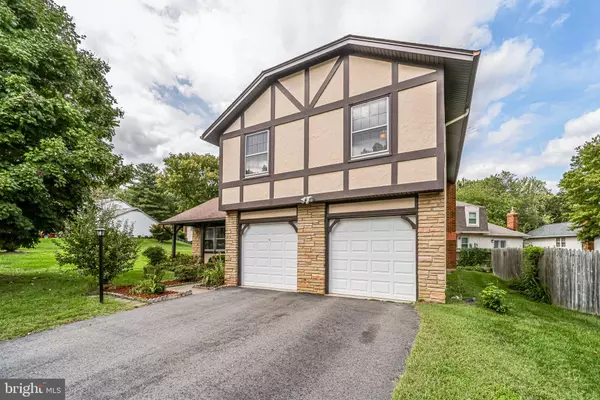For more information regarding the value of a property, please contact us for a free consultation.
9516 SHIPWRIGHT DR Burke, VA 22015
Want to know what your home might be worth? Contact us for a FREE valuation!

Our team is ready to help you sell your home for the highest possible price ASAP
Key Details
Sold Price $699,999
Property Type Single Family Home
Sub Type Detached
Listing Status Sold
Purchase Type For Sale
Square Footage 2,830 sqft
Price per Sqft $247
Subdivision Longwood Knolls
MLS Listing ID VAFX2023560
Sold Date 12/07/21
Style Colonial
Bedrooms 4
Full Baths 2
Half Baths 1
HOA Fees $4/ann
HOA Y/N Y
Abv Grd Liv Area 2,280
Originating Board BRIGHT
Year Built 1978
Annual Tax Amount $7,142
Tax Year 2021
Lot Size 8,746 Sqft
Acres 0.2
Property Description
A carefully maintained split level home that offers tremendous curb appeal and a spacious finished area of 2,830 sqft contains four (4) generous size bedrooms, 2 1/1 bath, hardwood floor, new carpet, new HVAC, fireplace, eat in kitchen, porch, deck, patio, 2 car garage and ample storage spaces. Perfectly positioned in Longwood Knolls-a lovely tree-lined neighborhood of Fairfax County- this comfortable house is situated on a corner lot with plenty full of natural light. This desirable home offers a convenient and comfortable lifestyle and is in highly rated school district. It is convenient to Burke Lake Park, restaurants, shopping, both airports and just a few minutes from the Springfield metro. 3D tour and floorplans are available.
Location
State VA
County Fairfax
Zoning 131
Rooms
Other Rooms Living Room, Dining Room, Primary Bedroom, Bedroom 2, Bedroom 3, Bedroom 4, Kitchen, Game Room, Family Room, Foyer, Laundry, Other, Storage Room
Basement Sump Pump, Fully Finished
Interior
Interior Features Family Room Off Kitchen, Kitchen - Island, Kitchen - Table Space, Dining Area, Window Treatments, Primary Bath(s), Floor Plan - Open
Hot Water Electric
Heating Heat Pump(s)
Cooling Central A/C, Heat Pump(s)
Fireplaces Number 1
Fireplaces Type Mantel(s)
Equipment Cooktop, Cooktop - Down Draft, Dishwasher, Disposal, Dryer, Icemaker, Microwave, Oven/Range - Electric, Refrigerator, Washer
Fireplace Y
Window Features Bay/Bow,Screens,Skylights,Storm
Appliance Cooktop, Cooktop - Down Draft, Dishwasher, Disposal, Dryer, Icemaker, Microwave, Oven/Range - Electric, Refrigerator, Washer
Heat Source Electric
Exterior
Exterior Feature Deck(s), Porch(es)
Parking Features Garage Door Opener
Garage Spaces 2.0
Fence Partially
Utilities Available Cable TV Available, Under Ground
Amenities Available Common Grounds
Water Access N
View Garden/Lawn, Trees/Woods
Roof Type Composite
Street Surface Black Top
Accessibility >84\" Garage Door, Doors - Swing In
Porch Deck(s), Porch(es)
Attached Garage 2
Total Parking Spaces 2
Garage Y
Building
Lot Description Trees/Wooded
Story 4
Foundation Concrete Perimeter
Sewer Public Sewer
Water Public
Architectural Style Colonial
Level or Stories 4
Additional Building Above Grade, Below Grade
New Construction N
Schools
School District Fairfax County Public Schools
Others
HOA Fee Include Reserve Funds
Senior Community No
Tax ID 0883 03 0035
Ownership Fee Simple
SqFt Source Assessor
Special Listing Condition Standard
Read Less

Bought with David Shumway • CityWorth Homes



