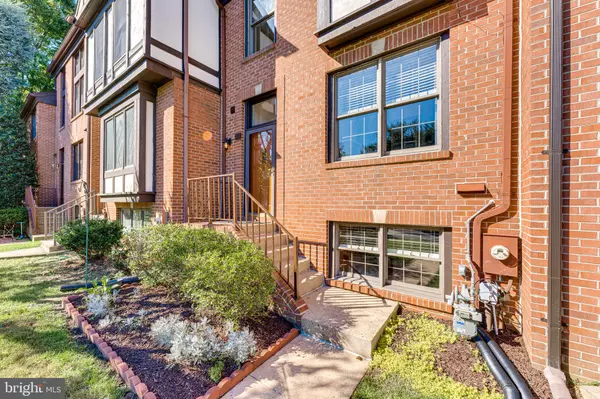For more information regarding the value of a property, please contact us for a free consultation.
40 FARADAY DR Lutherville Timonium, MD 21093
Want to know what your home might be worth? Contact us for a FREE valuation!

Our team is ready to help you sell your home for the highest possible price ASAP
Key Details
Sold Price $340,500
Property Type Townhouse
Sub Type Interior Row/Townhouse
Listing Status Sold
Purchase Type For Sale
Square Footage 1,700 sqft
Price per Sqft $200
Subdivision Copperfield At Five Frm
MLS Listing ID MDBC2008946
Sold Date 10/29/21
Style Other
Bedrooms 4
Full Baths 2
Half Baths 2
HOA Fees $50/qua
HOA Y/N Y
Abv Grd Liv Area 1,360
Originating Board BRIGHT
Year Built 1987
Annual Tax Amount $3,236
Tax Year 2011
Lot Size 2,303 Sqft
Acres 0.05
Property Description
ALL OFFERS DEAD LINE IS 5PM ON WEDNESDAY, 9/29.
Beautifully updated brick front 4 bedroom 2/2 Bath townhouse in Copperfield , Freshly painted throughout the house, hardwood floors in LR.,DR., & stair, Kitchen w/ newer SS appliances, Granite countertop, & 12x12 ceramic tiles. Sliding glass door to private deck over looking wooded open space behind fenced backyard. New wood blinds. brand new, plush, neutral carpets on the entire upper level, updated bathrooms. Ceiling fans in bedrooms. new water proof luxury Vinyl floor, wet bar, Gas fireplace and new recessed lights in rec. room ,the 4th bedroom with built in bookcase cabinets & powder room in walk out basement. Sliders to covered lower deck & working hot tub in private fenced backyard.
Convenient to all amenities and I- 83, 695, & 95! Don't miss out!
Location
State MD
County Baltimore
Zoning RS
Rooms
Other Rooms Living Room, Dining Room, Primary Bedroom, Bedroom 2, Bedroom 3, Bedroom 4, Kitchen, Family Room, Foyer
Basement Connecting Stairway, Sump Pump, Daylight, Partial, Full, Fully Finished, Heated, Shelving, Walkout Level, Windows
Interior
Interior Features Attic, Kitchen - Table Space, Dining Area, Primary Bath(s), Chair Railings, Window Treatments, Carpet, Ceiling Fan(s), Floor Plan - Open, Kitchen - Eat-In, Recessed Lighting, Sprinkler System, Upgraded Countertops, Walk-in Closet(s), Wood Floors
Hot Water Electric
Heating Forced Air
Cooling Central A/C, Ceiling Fan(s)
Fireplaces Number 1
Fireplaces Type Fireplace - Glass Doors, Gas/Propane
Equipment Cooktop - Down Draft, Dishwasher, Disposal, Dryer, Exhaust Fan, Icemaker, Microwave, Oven - Wall, Refrigerator, Washer
Furnishings No
Fireplace Y
Window Features Double Hung,Double Pane,Screens,Sliding,Bay/Bow,Casement
Appliance Cooktop - Down Draft, Dishwasher, Disposal, Dryer, Exhaust Fan, Icemaker, Microwave, Oven - Wall, Refrigerator, Washer
Heat Source Electric, Central
Laundry Basement, Washer In Unit, Dryer In Unit
Exterior
Exterior Feature Deck(s)
Garage Spaces 2.0
Parking On Site 2
Fence Rear
Water Access N
View Trees/Woods
Roof Type Asphalt
Accessibility None
Porch Deck(s)
Total Parking Spaces 2
Garage N
Building
Lot Description Backs - Open Common Area, Landscaping
Story 3
Foundation Block
Sewer Public Sewer
Water Public
Architectural Style Other
Level or Stories 3
Additional Building Above Grade, Below Grade
New Construction N
Schools
High Schools Dulaney
School District Baltimore County Public Schools
Others
Pets Allowed Y
HOA Fee Include Common Area Maintenance
Senior Community No
Tax ID 04081900009601
Ownership Fee Simple
SqFt Source Estimated
Security Features Carbon Monoxide Detector(s),Smoke Detector,Window Grills
Horse Property N
Special Listing Condition Standard
Pets Allowed No Pet Restrictions
Read Less

Bought with Ravijit S Soni • Northrop Realty



