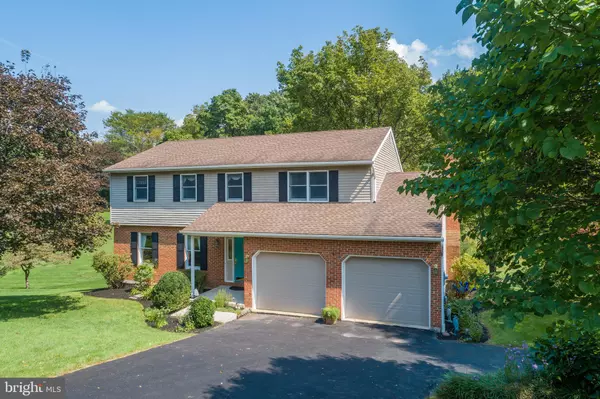For more information regarding the value of a property, please contact us for a free consultation.
7 HARRY AVE Reading, PA 19607
Want to know what your home might be worth? Contact us for a FREE valuation!

Our team is ready to help you sell your home for the highest possible price ASAP
Key Details
Sold Price $345,000
Property Type Single Family Home
Sub Type Detached
Listing Status Sold
Purchase Type For Sale
Square Footage 2,078 sqft
Price per Sqft $166
Subdivision Steevers Glen
MLS Listing ID PABK2004962
Sold Date 11/15/21
Style Traditional
Bedrooms 4
Full Baths 2
Half Baths 1
HOA Y/N N
Abv Grd Liv Area 1,862
Originating Board BRIGHT
Year Built 1985
Annual Tax Amount $7,432
Tax Year 2021
Lot Size 1.010 Acres
Acres 1.01
Lot Dimensions 0.00 x 0.00
Property Description
This charming, immaculately maintained, 4 bedroom home with an incredible backyard oasis and stunning nature views on just over an acre in the gorgeous Steevers Glenn community will simply amaze you! Plenty of parking on the 4 car asphalt driveway and in the two-car, front entry, attached garage! Enter through the front door that boasts a gorgeous pop of color and a leaded glass side window into the foyer complete with parquet flooring. To your left is the spacious living room with plush carpeting and a convenient coat closet. An open entryway leads you to the formal dining room offering chair railing and a breathtaking view of the beautiful backyard. Continue on to the recently updated country style, 23 handle kitchen equipped with 12 inch tile flooring, unique, environmentally-friendly composite countertop made from recycled beer bottles, spacious pantry, brand new microwave, Kitchen Aid dishwasher, new nickel hardware, and hidden spice rack! A half wall divides the kitchen and the family room, complete with a brick, wood-burning, ventilator fireplace, and glass slider to the freshly-painted rear deck overlooking the unbelievable backyard. This incredible outdoor space provides an ornate, hardscaped terrace with iron fencing and views of the creek, a vast, open grassy area, meticulously maintained flower beds, and a 20x16 bank-barn style garden shed with reinforced and filled block retaining walls, slab floor, frame above, rough-sawn siding and vented gable. Head back inside to discover the convenient, centrally-located half bath before making your way to the second floor. The primary bedroom is truly a delight with its massive walk-in closet, ceiling fan, and private primary bath with a corner jetted whirlpool tub with shower head and hand-held sprayer surrounded by gorgeous tile-work! A second full bath can be found just down the hall as well as three more ample sized bedrooms all complete with carpeting and generous closets. The second floor laundry room provides ultimate convenience with a wash tub and 5 storage cabinets. As if all of these incredible features werent quite enough, make your way down to the partially finished basement to the 18x12 study that can easily be converted to a playroom, mancave, office, and more! A 25x18 framed out workshop with heat and air conditioning provides a walkout man door to the rear yard. Electric heat pump, central air, GAF 50 year warranty architectural shingle roof, Gutter guards installed on back roof just two years ago, and radon mitigation system already in place. What could you possibly be waiting for? This home truly has it all and is waiting for you to call today to schedule your private showing!
Location
State PA
County Berks
Area Cumru Twp (10239)
Zoning RES
Rooms
Other Rooms Living Room, Dining Room, Primary Bedroom, Bedroom 2, Bedroom 3, Bedroom 4, Kitchen, Family Room, Study, Laundry, Primary Bathroom, Full Bath, Half Bath
Basement Partially Finished
Interior
Interior Features Carpet, Ceiling Fan(s), Chair Railings, Dining Area, Family Room Off Kitchen, Formal/Separate Dining Room, Kitchen - Eat-In, Kitchen - Table Space, Pantry, Primary Bath(s), Tub Shower, Upgraded Countertops, Walk-in Closet(s), Water Treat System, WhirlPool/HotTub
Hot Water Electric
Heating Heat Pump(s)
Cooling Central A/C
Flooring Carpet, Ceramic Tile, Vinyl
Fireplaces Number 1
Fireplaces Type Brick, Heatilator, Mantel(s), Wood
Equipment Dishwasher, Dryer, Washer
Furnishings No
Fireplace Y
Appliance Dishwasher, Dryer, Washer
Heat Source Electric
Laundry Upper Floor
Exterior
Exterior Feature Deck(s)
Parking Features Built In, Garage - Front Entry, Garage Door Opener, Inside Access
Garage Spaces 6.0
Water Access N
Roof Type Architectural Shingle
Accessibility None
Porch Deck(s)
Attached Garage 2
Total Parking Spaces 6
Garage Y
Building
Story 2
Foundation Active Radon Mitigation
Sewer Public Sewer
Water Well
Architectural Style Traditional
Level or Stories 2
Additional Building Above Grade, Below Grade
New Construction N
Schools
School District Governor Mifflin
Others
Senior Community No
Tax ID 39-5305-13-24-1108
Ownership Fee Simple
SqFt Source Assessor
Acceptable Financing Cash, Conventional, FHA, VA
Listing Terms Cash, Conventional, FHA, VA
Financing Cash,Conventional,FHA,VA
Special Listing Condition Standard
Read Less

Bought with Diane M Smith • Commonwealth Real Estate LLC



