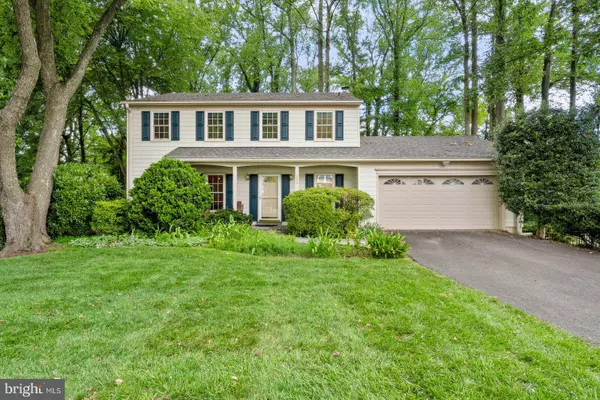For more information regarding the value of a property, please contact us for a free consultation.
203 OWAISSA CT SE Vienna, VA 22180
Want to know what your home might be worth? Contact us for a FREE valuation!

Our team is ready to help you sell your home for the highest possible price ASAP
Key Details
Sold Price $890,000
Property Type Single Family Home
Sub Type Detached
Listing Status Sold
Purchase Type For Sale
Square Footage 2,513 sqft
Price per Sqft $354
Subdivision Owaissa Estates
MLS Listing ID VAFX2014610
Sold Date 10/12/21
Style Colonial
Bedrooms 4
Full Baths 2
Half Baths 1
HOA Y/N N
Abv Grd Liv Area 1,828
Originating Board BRIGHT
Year Built 1978
Annual Tax Amount $10,486
Tax Year 2021
Lot Size 10,670 Sqft
Acres 0.24
Property Description
Rarely available four bedroom center-hall Colonial with two-car garage in the Town of Vienna under $1 million. Nestled on a quiet cul-de-sac in Owaissa Estates backing to trees. Great location just 2 blocks from the W&OD trail, walking distance to downtown Vienna shops & restaurants. Short walk to Cunningham Elementary School and convenient to both Vienna and Dunn Loring Metro Stations, Mosaic, I-66, I-495, Wolf Trap, Tysons and so much more. The flagstone front walkway leads to a welcoming front porch. Inside, the formal living and dining rooms feature hardwood floors, crown molding and large windows to provide lots of natural light. An updated kitchen features fingerprint-free stainless steel appliances new in 2021. A family room located off the kitchen offers space for additional informal dining space plus a brick wood-burning fireplace, hardwood floors and oak veneer on the overhead beams. The sliding glass door leads to a spacious wood deck with bench seating, lighting and stairs ¬to two stone patios and a fully fenced landscaped yard below filled with mature trees, flowering perennials and shrubs. Great for outdoor entertaining. Upstairs, the owner’s suite includes a private bath with a tall double vanity and whirlpool tub. Three additional bedrooms or flex space for a home office on the upper level share a second full bath. The walkout lower level includes a large finished recreation room with recessed lights, built-in cabinets, a built-in bar and sliding glass doors to the rear yard. The lower level also has unfinished storage space with rough-in plumbing for an additional bath and an Energy Star Washer and Dryer and laundry tub new in 2021. The two-car oversized attached garage has pull down stairs to attic storage. Additional Improvements include: Gas Hot Water Heater and Dehumidifier new in 2021, Central Air Conditioner 2016, Insinkerator ¾ HP Garbage Disposal 2018, Roof installed 2018, Leaf Guard gutters, Andersen wood windows with true scene screens and tilt sash installed in 2010, wood blinds, Hardie Plank siding (replacing original aluminum siding) installed in 2010, custom closets in all bedrooms and hall linen closet, lighted ceiling fans with dimmers in all bedrooms, dimmers in all bathrooms, irrigation system with rain gauge timer. Most rooms have been freshly painted and carpets have been professionally cleaned and sterilized.**Buyer has the option to accept transfer of membership to join Vienna Woods Swim & Tennis Club. Buyer would be responsible for any transfer costs and all membership fees. Transfer happens after Settlement and after Summer 2021 pool season. Please contact listing agent for additional details.
Location
State VA
County Fairfax
Zoning 903
Rooms
Other Rooms Living Room, Dining Room, Primary Bedroom, Bedroom 2, Bedroom 3, Bedroom 4, Kitchen, Family Room, Recreation Room, Bathroom 2, Primary Bathroom, Half Bath
Basement Full, Walkout Level, Partially Finished
Interior
Interior Features Ceiling Fan(s), Crown Moldings, Family Room Off Kitchen, Formal/Separate Dining Room, Primary Bath(s), Wet/Dry Bar, WhirlPool/HotTub, Wood Floors, Attic/House Fan, Built-Ins, Exposed Beams, Recessed Lighting
Hot Water Natural Gas
Heating Forced Air
Cooling Ceiling Fan(s), Central A/C
Flooring Hardwood, Partially Carpeted, Ceramic Tile
Fireplaces Number 1
Fireplaces Type Fireplace - Glass Doors, Screen, Brick
Equipment Built-In Microwave, Dishwasher, Disposal, Dryer, Energy Efficient Appliances, Exhaust Fan, Humidifier, Icemaker, Oven - Self Cleaning, Oven/Range - Gas, Refrigerator, Stainless Steel Appliances, Washer, Water Heater
Fireplace Y
Window Features Wood Frame
Appliance Built-In Microwave, Dishwasher, Disposal, Dryer, Energy Efficient Appliances, Exhaust Fan, Humidifier, Icemaker, Oven - Self Cleaning, Oven/Range - Gas, Refrigerator, Stainless Steel Appliances, Washer, Water Heater
Heat Source Natural Gas
Laundry Lower Floor
Exterior
Exterior Feature Deck(s), Terrace, Porch(es), Patio(s)
Garage Garage Door Opener, Garage - Front Entry, Oversized
Garage Spaces 4.0
Fence Fully, Rear, Wood
Utilities Available Cable TV Available, Phone Available, Under Ground
Waterfront N
Water Access N
View Trees/Woods
Roof Type Shingle
Accessibility None
Porch Deck(s), Terrace, Porch(es), Patio(s)
Parking Type Attached Garage, Driveway
Attached Garage 2
Total Parking Spaces 4
Garage Y
Building
Lot Description Backs to Trees, Cul-de-sac, Landscaping
Story 3
Sewer Public Sewer
Water Public
Architectural Style Colonial
Level or Stories 3
Additional Building Above Grade, Below Grade
New Construction N
Schools
Elementary Schools Cunningham Park
Middle Schools Thoreau
High Schools Madison
School District Fairfax County Public Schools
Others
Senior Community No
Tax ID 0384 49 0002
Ownership Fee Simple
SqFt Source Assessor
Special Listing Condition Standard
Read Less

Bought with Daphne R Hendricks • Pearson Smith Realty, LLC
GET MORE INFORMATION




