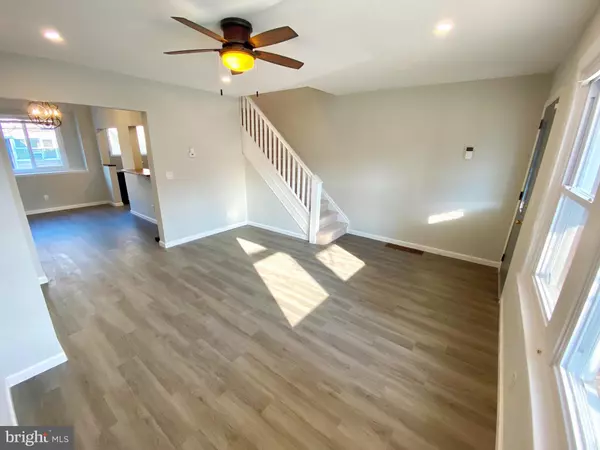For more information regarding the value of a property, please contact us for a free consultation.
2659 S 70TH ST Philadelphia, PA 19142
Want to know what your home might be worth? Contact us for a FREE valuation!

Our team is ready to help you sell your home for the highest possible price ASAP
Key Details
Sold Price $169,000
Property Type Townhouse
Sub Type Interior Row/Townhouse
Listing Status Sold
Purchase Type For Sale
Square Footage 1,008 sqft
Price per Sqft $167
Subdivision Elmwood Park
MLS Listing ID PAPH2030320
Sold Date 03/31/22
Style AirLite,Traditional
Bedrooms 3
Full Baths 1
HOA Y/N N
Abv Grd Liv Area 1,008
Originating Board BRIGHT
Year Built 1920
Annual Tax Amount $915
Tax Year 2021
Lot Size 996 Sqft
Acres 0.02
Lot Dimensions 16.06 x 62.00
Property Description
BACK ON THE MARKET! MOVE IN READY!!! Newly and fully renovated 3-bedroom 1 full bath home in Elmwood Park section of Philadelphia. New electric throughout- all new lines, outlets and switches. New flooring, new windows throughout, ceiling fans and recessed lighting. Large living room and separate Dining Room with large slider window. Brand new kitchen with new granite counters, large cabinets, and all new appliances. Custom butcher block breakfast bar with room for seating and separate light. New bathroom, with tub shower, tile floors and tile shower walls. Upstairs has 3 bedrooms with plenty of windows to let in natural light. Large primary bedroom with very large closet. New Carpeting upstairs. BRAND NEW HVAC system, just installed with a 10 yr warranty. CENTRAL AIR! Clean and large full basement with vinyl flooring, windows and brand-new water heater. Walkout entrance to backyard through basement with new steel door. Fenced in backyard. Washer hookups. Gas line available for dryer. Close to major roadways and 95, shopping centers, playground and parks in walking distance, Septa bus stop on corner, a quick commute to center city, also close to Philadelphia International Airport.
Location
State PA
County Philadelphia
Area 19142 (19142)
Zoning RM1
Rooms
Basement Full, Heated, Outside Entrance, Unfinished, Windows, Walkout Stairs
Interior
Interior Features Ceiling Fan(s), Dining Area, Kitchen - Island, Recessed Lighting, Skylight(s), Tub Shower, Upgraded Countertops, Carpet
Hot Water Natural Gas
Heating Forced Air
Cooling Central A/C
Flooring Ceramic Tile, Luxury Vinyl Plank, Carpet
Equipment Built-In Microwave, Dishwasher, Disposal, Oven/Range - Gas, Water Heater
Furnishings No
Fireplace N
Window Features Double Hung,Energy Efficient,Insulated,Screens
Appliance Built-In Microwave, Dishwasher, Disposal, Oven/Range - Gas, Water Heater
Heat Source Natural Gas
Laundry Basement, Hookup
Exterior
Exterior Feature Porch(es)
Fence Cyclone
Utilities Available Natural Gas Available
Waterfront N
Water Access N
View Street
Roof Type Flat
Accessibility None, 2+ Access Exits
Porch Porch(es)
Parking Type On Street
Garage N
Building
Story 2
Foundation Stone
Sewer Public Sewer
Water Public
Architectural Style AirLite, Traditional
Level or Stories 2
Additional Building Above Grade, Below Grade
Structure Type Dry Wall
New Construction N
Schools
School District The School District Of Philadelphia
Others
Senior Community No
Tax ID 406137400
Ownership Fee Simple
SqFt Source Assessor
Acceptable Financing Cash, Conventional, FHA
Horse Property N
Listing Terms Cash, Conventional, FHA
Financing Cash,Conventional,FHA
Special Listing Condition Standard
Read Less

Bought with Abdulai Bangura • Diallo Real Estate
GET MORE INFORMATION




