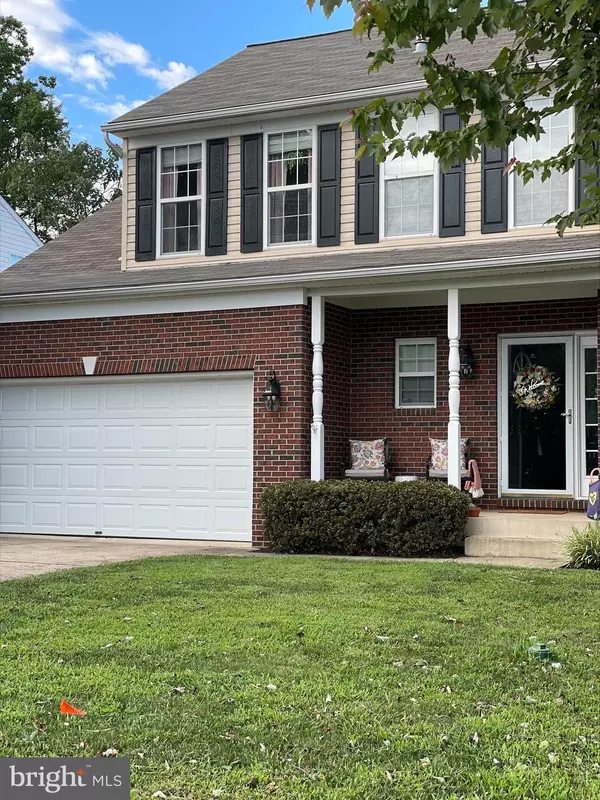For more information regarding the value of a property, please contact us for a free consultation.
54 NEWBURY DR Stafford, VA 22556
Want to know what your home might be worth? Contact us for a FREE valuation!

Our team is ready to help you sell your home for the highest possible price ASAP
Key Details
Sold Price $525,000
Property Type Single Family Home
Sub Type Detached
Listing Status Sold
Purchase Type For Sale
Square Footage 2,170 sqft
Price per Sqft $241
Subdivision Perry Farms
MLS Listing ID VAST2002704
Sold Date 09/17/21
Style Traditional
Bedrooms 4
Full Baths 3
Half Baths 1
HOA Fees $55/qua
HOA Y/N Y
Abv Grd Liv Area 2,170
Originating Board BRIGHT
Year Built 1999
Annual Tax Amount $3,278
Tax Year 2021
Lot Size 8,001 Sqft
Acres 0.18
Property Description
Welcome to 54 Newbury Drive, a newly renovated 4-bedroom 3.5 bath. When walking in the front door you will feel welcomed by the newly painted walls, wood floors, oversized large half bath. The oversized kitchen with granite countertops, 42” cabinets, stainless steel appliances. The Family room with a gas fireplace is right off the kitchen which allows for great entertaining. Main level also includes dinning room and living room. Upstairs you will find 3 oversized bedrooms and a full bath. The spacious owner's suite with an oversized bath to include a tiled showed and jacuzzi tub and walk in closet. Downstairs you will find an open, airy rec room, office/craft room, full bath, laundry room. This gem also has a nice deck and large fenced backyard. The exterior of this home has been well maintained and has great curb appeal.
Location
State VA
County Stafford
Zoning R1
Rooms
Basement Fully Finished
Interior
Interior Features Carpet, Ceiling Fan(s), Combination Kitchen/Dining, Dining Area, Floor Plan - Traditional, Wood Floors
Hot Water Natural Gas
Heating Central
Cooling Central A/C
Heat Source Natural Gas
Exterior
Parking Features Garage - Front Entry, Garage Door Opener
Garage Spaces 2.0
Water Access N
Roof Type Architectural Shingle
Accessibility None
Attached Garage 2
Total Parking Spaces 2
Garage Y
Building
Story 3
Sewer Public Sewer
Water Community
Architectural Style Traditional
Level or Stories 3
Additional Building Above Grade, Below Grade
New Construction N
Schools
School District Stafford County Public Schools
Others
Pets Allowed N
Senior Community No
Tax ID 21L 2 146
Ownership Fee Simple
SqFt Source Assessor
Special Listing Condition Standard
Read Less

Bought with Curtis Lee Hartless • INK Homes and Lifestyle, LLC.

