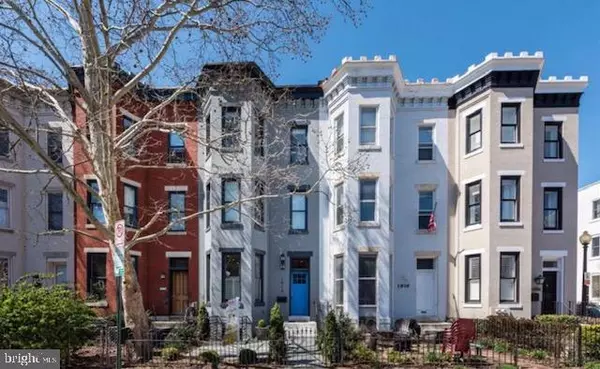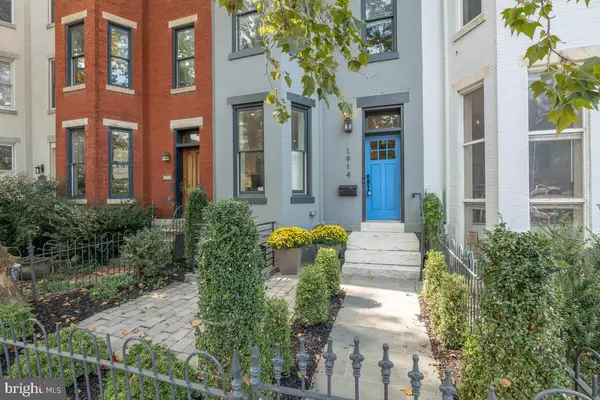For more information regarding the value of a property, please contact us for a free consultation.
1914 15TH ST NW Washington, DC 20009
Want to know what your home might be worth? Contact us for a FREE valuation!

Our team is ready to help you sell your home for the highest possible price ASAP
Key Details
Sold Price $1,870,000
Property Type Townhouse
Sub Type Interior Row/Townhouse
Listing Status Sold
Purchase Type For Sale
Square Footage 2,804 sqft
Price per Sqft $666
Subdivision Old City #2
MLS Listing ID DCDC2016216
Sold Date 11/05/21
Style Federal
Bedrooms 5
Full Baths 4
Half Baths 1
HOA Y/N N
Abv Grd Liv Area 2,154
Originating Board BRIGHT
Year Built 1885
Annual Tax Amount $15,462
Tax Year 2020
Lot Size 1,440 Sqft
Acres 0.03
Property Description
City living at its best! Stunning 4-story Victorian on tree-lined 15th St. This 4BR/4.5 BA residence features a light filled floor plan with walls of windows bringing in tons of natural light and high ceilings throughout. The perfect row home for entertaining with a fabulous open flow from the living area, separate dining and kitchen. A chef's dream kitchen-island with breakfast bar and pendent lighting, two tone shaker cabinets, tile backsplash and stainless steel appliances. Beautiful master suite w/walk-in closet, luxury bath w/double sink vanity, soaking tub and shower. 3 more great size rooms between this level and the 2nd upper level with plenty of closet space, lavish full-baths and a roof-top deck. 2 sets of laundry areas on bedroom and lower level. Spacious fully finished walk-out recreation area with possible 5th bedroom. 2 zone HVAC. All the best of U Street, 14th Street and Dupont Circle. Convenient to metro, shops, restaurants and more!
Location
State DC
County Washington
Zoning RF-2
Rooms
Basement Connecting Stairway, Outside Entrance, Rear Entrance, Daylight, Full, Fully Finished, Other, Walkout Stairs, Windows
Interior
Interior Features Kitchen - Gourmet, Breakfast Area, Kitchen - Island, Other, Dining Area, Upgraded Countertops, Wood Floors, Primary Bath(s), Recessed Lighting, Floor Plan - Traditional
Hot Water Electric
Heating Forced Air
Cooling Central A/C
Fireplaces Number 1
Equipment Washer/Dryer Hookups Only, Dishwasher, Disposal, Dryer - Front Loading, Microwave, Oven/Range - Gas, Range Hood, Refrigerator, Washer - Front Loading
Fireplace Y
Window Features Bay/Bow
Appliance Washer/Dryer Hookups Only, Dishwasher, Disposal, Dryer - Front Loading, Microwave, Oven/Range - Gas, Range Hood, Refrigerator, Washer - Front Loading
Heat Source Natural Gas, Electric
Exterior
Exterior Feature Porch(es), Roof
Garage Spaces 2.0
Water Access N
Accessibility Other
Porch Porch(es), Roof
Total Parking Spaces 2
Garage N
Building
Lot Description Landscaping
Story 3
Foundation Other
Sewer Public Sewer
Water Public
Architectural Style Federal
Level or Stories 3
Additional Building Above Grade, Below Grade
Structure Type High,Dry Wall,Brick
New Construction N
Schools
School District District Of Columbia Public Schools
Others
Senior Community No
Tax ID 0190//0113
Ownership Fee Simple
SqFt Source Assessor
Security Features Security System
Special Listing Condition Standard
Read Less

Bought with Loic C Pritchett • TTR Sotheby's International Realty



