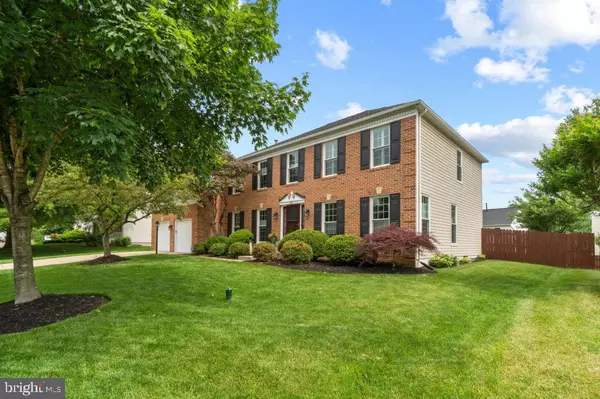For more information regarding the value of a property, please contact us for a free consultation.
131 NORTHAMPTON BLVD Stafford, VA 22554
Want to know what your home might be worth? Contact us for a FREE valuation!

Our team is ready to help you sell your home for the highest possible price ASAP
Key Details
Sold Price $655,000
Property Type Single Family Home
Sub Type Detached
Listing Status Sold
Purchase Type For Sale
Square Footage 4,562 sqft
Price per Sqft $143
Subdivision Hampton Oaks
MLS Listing ID VAST233000
Sold Date 06/30/21
Style Colonial
Bedrooms 5
Full Baths 3
Half Baths 1
HOA Fees $65/mo
HOA Y/N Y
Abv Grd Liv Area 3,202
Originating Board BRIGHT
Year Built 1993
Annual Tax Amount $3,943
Tax Year 2020
Lot Size 10,568 Sqft
Acres 0.24
Property Description
Welcome to this stunning turn key Colonial in sought after Hampton Oaks! The open foyer welcomes you with gleaming hardwood flooring throughout the main level! Generous office space is just off the foyer; perfect for teleworking. The main level hosts a bright formal living room and spacious dining room with beautiful crown molding! The open kitchen boasts granite counter tops, 16 inch tile floors, upper & lower cabinet lighting with soft close cabinet & 2 lazy susans for additional storage. GE Stainless Steel Appliances and Bosch dishwasher with a large island is perfect for cooking meals with friends & family! Just off the kitchen, a cozy step down family room offers vaulted ceilings, gas fireplace and sliding door to the back deck! Upstairs has large primary suite with upgraded tile flooring, white plantation shutters, granite counter tops with dual sinks and a beautifully tiled floor to ceiling walk-in shower as well as soaking tub; perfect after a long day! Four more nicely sized bedrooms also share the upper level along with a spacious bonus room over the garage. Black out & light filtering cellular shades in the bedrooms upstairs. Fully finished basement is newly renovated with upgraded LVP flooring and two stone walls! Lots of room for entertaining! Backyard is fully fenced with a large deck and a well-tended, lush green lawn! Front & back yard offers a 5 zone in ground sprinkler system! The entire home has brand new paint throughout, new slider in family room installed in 2020, all windows were upgraded in 2018 and transferable to new owner! Commuter lots, I-95 and shopping all within a 5 minute drive!!! Check out this stunner before its gone! UPGRADES: SLIDING DOOR IN FAMILY ROOM-2020, ALL WINDOWS REPLACED IN 2018, FULLY FINISHED & RENOVATED BASEMENT, GRANITE COUNTER TOPS IN KITCHEN & BATHROOMS, 16 INCH TILE IN KITCHEN. DOUBLE DOOR GE REFRIGERATOR PURCHASED IN 2020, DEN/COMPUTER ROOM, LIVING ROOM,DINING ROOM & FOYER HARDWOOD FLOORS RECENTLY REFINISHED IN 2021. SIDING POWER WASHED IN THE FALL OF 2020. BACKYARD FENCE NEWLY PAINTED & STAINED IN 2021. FRESH PAINT THOUGHOUT IN 2021. Coming soon order
Location
State VA
County Stafford
Zoning R1
Direction East
Rooms
Basement Fully Finished, Sump Pump, Windows, Interior Access
Interior
Interior Features Carpet, Ceiling Fan(s), Chair Railings, Crown Moldings, Dining Area, Family Room Off Kitchen, Formal/Separate Dining Room, Recessed Lighting, Walk-in Closet(s), Window Treatments, Wood Floors, Attic, Breakfast Area, Attic/House Fan, Air Filter System, Upgraded Countertops, Kitchen - Table Space, Kitchen - Gourmet, Sprinkler System
Hot Water Electric
Heating Heat Pump(s)
Cooling Central A/C
Flooring Concrete, Ceramic Tile, Hardwood, Partially Carpeted, Laminated
Fireplaces Number 1
Fireplaces Type Fireplace - Glass Doors, Gas/Propane
Equipment Air Cleaner, Dishwasher, Humidifier, Oven/Range - Gas, Stainless Steel Appliances, Refrigerator, Microwave, Disposal
Fireplace Y
Window Features Screens
Appliance Air Cleaner, Dishwasher, Humidifier, Oven/Range - Gas, Stainless Steel Appliances, Refrigerator, Microwave, Disposal
Heat Source Natural Gas
Laundry Main Floor
Exterior
Exterior Feature Deck(s)
Parking Features Garage - Front Entry, Inside Access
Garage Spaces 2.0
Utilities Available Cable TV, Phone Available, Natural Gas Available
Amenities Available Pool - Outdoor, Common Grounds, Community Center, Tennis Courts, Tot Lots/Playground
Water Access N
Roof Type Shingle
Accessibility 2+ Access Exits, Level Entry - Main
Porch Deck(s)
Attached Garage 2
Total Parking Spaces 2
Garage Y
Building
Story 3
Sewer Public Sewer
Water Public
Architectural Style Colonial
Level or Stories 3
Additional Building Above Grade, Below Grade
Structure Type Dry Wall,Cathedral Ceilings,2 Story Ceilings
New Construction N
Schools
Elementary Schools Hampton Oaks
Middle Schools H.H. Poole
High Schools North Stafford
School District Stafford County Public Schools
Others
Pets Allowed N
HOA Fee Include Pool(s),Trash,Snow Removal
Senior Community No
Tax ID 20-P-5- -214
Ownership Fee Simple
SqFt Source Assessor
Security Features Main Entrance Lock,Security System,Smoke Detector,Window Grills
Special Listing Condition Standard
Read Less

Bought with Markita Lyons • Samson Properties



