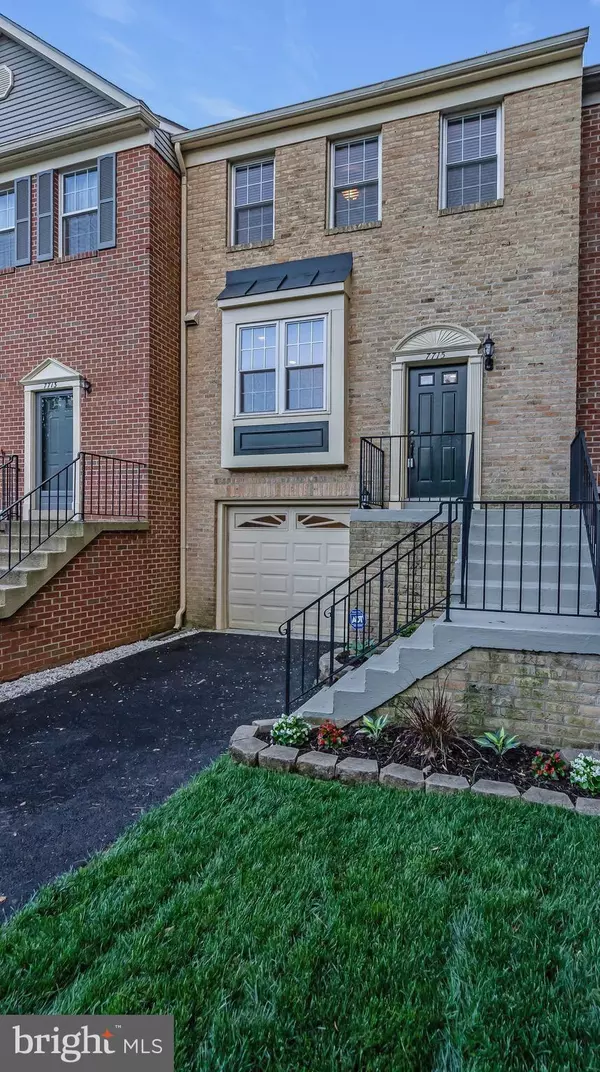For more information regarding the value of a property, please contact us for a free consultation.
7715 SOLOMON SEAL DR Springfield, VA 22152
Want to know what your home might be worth? Contact us for a FREE valuation!

Our team is ready to help you sell your home for the highest possible price ASAP
Key Details
Sold Price $624,000
Property Type Townhouse
Sub Type Interior Row/Townhouse
Listing Status Sold
Purchase Type For Sale
Square Footage 1,930 sqft
Price per Sqft $323
Subdivision Hunter Village
MLS Listing ID VAFX1196600
Sold Date 06/04/21
Style Colonial
Bedrooms 3
Full Baths 2
Half Baths 2
HOA Fees $116/mo
HOA Y/N Y
Abv Grd Liv Area 1,476
Originating Board BRIGHT
Year Built 1986
Annual Tax Amount $5,738
Tax Year 2020
Lot Size 1,757 Sqft
Acres 0.04
Property Description
Welcome to 7715 Solomon Seal Drive! This Gorgeous townhome is nestled in the coveted Daventry Community** Warm and welcoming 3 Bedroom, 2 Full& 2 Half Bath townhome has been meticulously maintained & is Move-In Ready! As you enter this gem through the foyer, note the gleaming hardwood floors and huge Open Floor plan! Spacious & Updated , the sunny gourmet kitchen features granite countertops and stainless steel appliances**Through the kitchen, enter the huge light-filled living room with recessed lighting** This townhome features a huge Master Bedroom with completely remodeled Master Bathroom with deluxe shower enclosures, marble tiled with frameless glass. **The Upper level includes 2 additional spacious bedrooms with roomy closets and full hallway bathroom to share. On the lower level you will find a very spacious recreation room in addition to lots of storage space*** Walk out to the landscaped stone patio and fenced-in backyard. ***Brand New Durable Trek deck perfect for grilling and entertaining*** Perfectly Located in the West Springfield Elementary/Washington Irving Middle School/ West Springfield High School district** This This Close-in location is convenient to the Fairfax County Parkway, The Beltway Metro, Bus, Fort Belvoir and slug lines as well as shopping, restaurants and parks/recreation facilities** Amazing Daventry community HOA fees include a Community pool, Hunter Village Park, Trash Pick up, Tennis Courts, Tot lots, Lawn Care and Snow removal** Upgrades Galore!! New Roof (March 2021), All New Trek Deck( Feb 2021), Remodeled Master Bathroom(March 2021), Repaved Driveway(Nov 2020), New Carpets ( May 2021), Landscaping Refreshed ( April 2021), New Cabinetry with Quartz Countertop in Upstairs Hall(2021), Freshly Painted Throughout( April 2021). Offer Deadline Monday 5/10 @6pm!
Location
State VA
County Fairfax
Zoning 303
Rooms
Other Rooms Living Room, Dining Room, Primary Bedroom, Bedroom 2, Bedroom 3, Kitchen, Family Room, Foyer, Storage Room
Basement Fully Finished, Daylight, Full, Rear Entrance, Walkout Level
Interior
Interior Features Breakfast Area, Combination Dining/Living, Combination Kitchen/Living, Kitchen - Gourmet, Kitchen - Island, Primary Bath(s), Upgraded Countertops, Window Treatments, Wood Floors
Hot Water Natural Gas
Heating Central
Cooling Central A/C
Fireplaces Number 1
Equipment Stainless Steel Appliances, Refrigerator, Oven/Range - Gas, Dryer, Washer, Microwave, Icemaker, Dishwasher, Disposal
Fireplace Y
Appliance Stainless Steel Appliances, Refrigerator, Oven/Range - Gas, Dryer, Washer, Microwave, Icemaker, Dishwasher, Disposal
Heat Source Natural Gas
Exterior
Parking Features Garage Door Opener
Garage Spaces 1.0
Amenities Available Bike Trail, Club House, Common Grounds, Community Center, Jog/Walk Path, Pool - Outdoor, Tot Lots/Playground
Water Access N
Accessibility None
Attached Garage 1
Total Parking Spaces 1
Garage Y
Building
Story 3
Sewer Public Sewer
Water Public
Architectural Style Colonial
Level or Stories 3
Additional Building Above Grade, Below Grade
New Construction N
Schools
Elementary Schools West Springfield
Middle Schools Irving
High Schools West Springfield
School District Fairfax County Public Schools
Others
HOA Fee Include Pool(s),Trash,Snow Removal,Lawn Maintenance
Senior Community No
Tax ID 0892 13 0204A
Ownership Fee Simple
SqFt Source Assessor
Acceptable Financing Conventional, VA, Cash
Listing Terms Conventional, VA, Cash
Financing Conventional,VA,Cash
Special Listing Condition Standard
Read Less

Bought with Christine Graham • KW Metro Center



