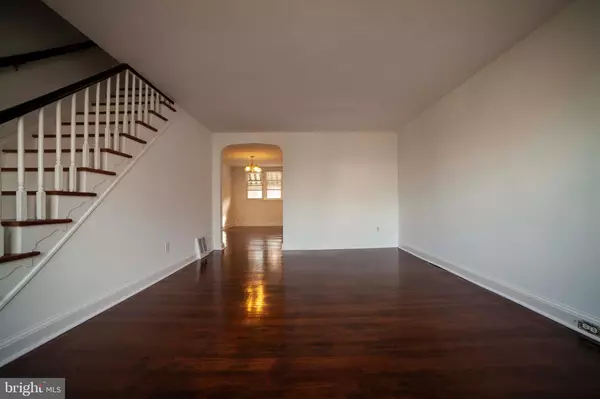For more information regarding the value of a property, please contact us for a free consultation.
118 W BERKLEY AVE Clifton Heights, PA 19018
Want to know what your home might be worth? Contact us for a FREE valuation!

Our team is ready to help you sell your home for the highest possible price ASAP
Key Details
Sold Price $126,000
Property Type Townhouse
Sub Type Interior Row/Townhouse
Listing Status Sold
Purchase Type For Sale
Square Footage 1,152 sqft
Price per Sqft $109
Subdivision None Available
MLS Listing ID PADE505706
Sold Date 01/28/20
Style AirLite
Bedrooms 3
Full Baths 1
HOA Y/N N
Abv Grd Liv Area 1,152
Originating Board BRIGHT
Year Built 1926
Annual Tax Amount $3,850
Tax Year 2019
Lot Size 1,612 Sqft
Acres 0.04
Lot Dimensions 16.00 x 102.00
Property Description
Welcome to your new home! As you enter, notice the living room & dining room with its newly refinished hardwood flooring, new trim and freshly painted walls. The eat-in kitchen has brand new flooring, updated cabinetry, tile back splash and stainless steel gas cooking appliances. On the second floor you will find 3 bedrooms all with brand new carpet. The master bedroom has a spacious closet, ceiling fan and large windows. The upgraded hall bath has a shower/tub combination, a skylight and neutral tiling throughout. The lower level/basement boasts a newer high efficiency central heating and cooling system along with a newer water heater. This area could be converted to another bedroom, if you wished.Owner is a Realtor.
Location
State PA
County Delaware
Area Clifton Heights Boro (10410)
Zoning RESIDENTIAL
Rooms
Basement Full
Interior
Interior Features Ceiling Fan(s), Dining Area, Kitchen - Eat-In, Tub Shower, Wood Floors, Breakfast Area, Carpet
Hot Water Natural Gas
Heating Central
Cooling Central A/C
Heat Source Natural Gas
Exterior
Waterfront N
Water Access N
Accessibility None
Parking Type Alley, On Street
Garage N
Building
Story 2
Sewer Public Sewer
Water Public
Architectural Style AirLite
Level or Stories 2
Additional Building Above Grade, Below Grade
New Construction N
Schools
High Schools Upper Darby Senior
School District Upper Darby
Others
Senior Community No
Tax ID 10-00-00396-00
Ownership Fee Simple
SqFt Source Assessor
Special Listing Condition Standard
Read Less

Bought with Scott J Lipschutz • Keller Williams Realty Devon-Wayne
GET MORE INFORMATION




