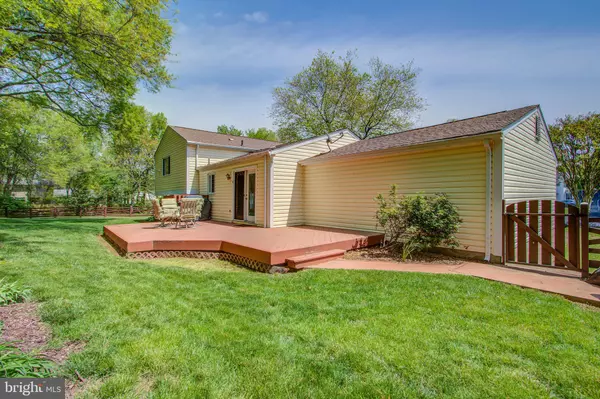For more information regarding the value of a property, please contact us for a free consultation.
117 SENECA CHASE CT Sterling, VA 20164
Want to know what your home might be worth? Contact us for a FREE valuation!

Our team is ready to help you sell your home for the highest possible price ASAP
Key Details
Sold Price $550,000
Property Type Single Family Home
Sub Type Detached
Listing Status Sold
Purchase Type For Sale
Square Footage 1,848 sqft
Price per Sqft $297
Subdivision Seneca Chase
MLS Listing ID VALO437078
Sold Date 06/14/21
Style Split Level
Bedrooms 3
Full Baths 2
Half Baths 1
HOA Fees $43/qua
HOA Y/N Y
Abv Grd Liv Area 1,232
Originating Board BRIGHT
Year Built 1984
Annual Tax Amount $4,835
Tax Year 2021
Lot Size 10,890 Sqft
Acres 0.25
Property Description
Welcome home! This lovely single family home is sited on large cul-de-sac lot backing to trees with a fenced year yard and large deck. As you enter this split level home you are greeted by a foyer with hardwood flooring and a spacious living room with cathedral ceiling and fresh natural paint. Just off the living room is the dining room with hardwood flooring and access to the rear deck! The kitchen features corian counter tops, tile backsplash, hard wood flooring and ample cabinet space as well as a window over the sink looking out to the treed back yard. The upper level features a large primary suite with a picturesque window boasting views of the private backyard. Included in the primary suite is a walk-in closet, vanity area as well as an ensuite bathroom with ceramic tile flooring, single sink vanity and a walk-in shower with frameless glass doors and tile surround. Two additional bedrooms on the upper level with carpeting and ample closet space as well as hall access to a secondary updated full bathroom with ceramic tile flooring and a shower/tub combo with tile surround. Completing this home is the cozy recreation room on the lower level with a wood stove, built-in cabinetry, tile flooring and windows for natural light. A great space for entertaining! Lower level also features additional storage space, laundry area as well as a powder room. This home has been lovingly maintained and shows beautifully! Fantastic location, minutes from Rt. 7, Parks, Shopping, Dining and Entertainment and a great school pyramid!
Location
State VA
County Loudoun
Zoning 08
Rooms
Other Rooms Living Room, Dining Room, Primary Bedroom, Bedroom 2, Bedroom 3, Kitchen, Recreation Room
Basement Full, Fully Finished
Interior
Interior Features Carpet, Ceiling Fan(s), Chair Railings, Family Room Off Kitchen, Floor Plan - Traditional, Formal/Separate Dining Room, Pantry, Primary Bath(s), Upgraded Countertops, Wood Floors, Wood Stove
Hot Water Electric
Heating Forced Air
Cooling Central A/C
Flooring Carpet, Ceramic Tile, Hardwood
Equipment Built-In Microwave, Dishwasher, Disposal, Dryer, Humidifier, Oven - Single, Refrigerator, Washer, Water Heater
Fireplace N
Appliance Built-In Microwave, Dishwasher, Disposal, Dryer, Humidifier, Oven - Single, Refrigerator, Washer, Water Heater
Heat Source Electric
Exterior
Exterior Feature Deck(s)
Parking Features Garage - Front Entry
Garage Spaces 8.0
Fence Rear
Amenities Available Tot Lots/Playground
Water Access N
View Trees/Woods
Accessibility None
Porch Deck(s)
Attached Garage 2
Total Parking Spaces 8
Garage Y
Building
Lot Description Backs to Trees, Landscaping, Trees/Wooded
Story 3
Sewer Public Sewer
Water Public
Architectural Style Split Level
Level or Stories 3
Additional Building Above Grade, Below Grade
Structure Type Cathedral Ceilings
New Construction N
Schools
Elementary Schools Meadowland
Middle Schools Seneca Ridge
High Schools Dominion
School District Loudoun County Public Schools
Others
HOA Fee Include Common Area Maintenance,Management,Snow Removal,Trash,Sewer
Senior Community No
Tax ID 012264705000
Ownership Fee Simple
SqFt Source Assessor
Special Listing Condition Standard
Read Less

Bought with Heidi Lynette Varrone • Pearson Smith Realty, LLC



