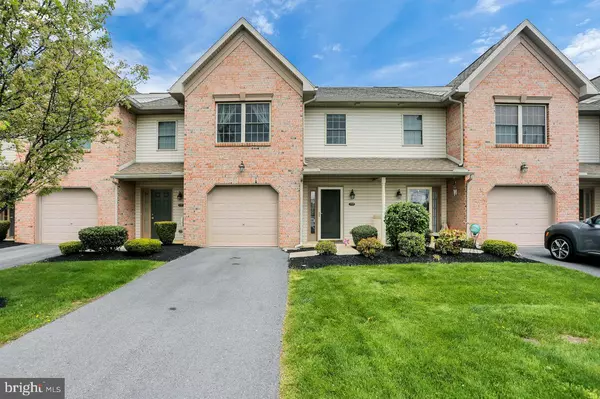For more information regarding the value of a property, please contact us for a free consultation.
193 MELBOURNE LN Mechanicsburg, PA 17055
Want to know what your home might be worth? Contact us for a FREE valuation!

Our team is ready to help you sell your home for the highest possible price ASAP
Key Details
Sold Price $197,500
Property Type Condo
Sub Type Condo/Co-op
Listing Status Sold
Purchase Type For Sale
Square Footage 1,570 sqft
Price per Sqft $125
Subdivision Melbourne Place
MLS Listing ID PACB134236
Sold Date 07/01/21
Style Traditional
Bedrooms 3
Full Baths 2
Half Baths 1
Condo Fees $145/mo
HOA Y/N N
Abv Grd Liv Area 1,570
Originating Board BRIGHT
Year Built 2009
Annual Tax Amount $3,304
Tax Year 2020
Property Description
Offer deadline: 04/28/2021 by 3:30pm. Ultra-convenient location with quick access to Route 15 and minutes from Giant, Post Office, downtown Mechanicsburg shops and restaurants. Walk in your front door to your tiled foyer and drop off your jacket/purse/backpack in it's own storage nook to your left and a conveniently located half bath to your right. The kitchen was nicely updated in 2019 with granite counters, porcelain tile, white cabinetry, and stainless appliances. Vinyl plank flooring in entry carries through the living and dining areas. A slider opens to the rear patio which is perfect for relaxing with your evening glass of wine. Upstairs you'll find a huge, vaulted master suite with ceiling fan, walk-in closet and full bath with double-bowl vanity. Rounding out the second floor are two more bedrooms, a hall bath and laundry closet. One car garage, heat pump and central air. Sellers are offering a First American Home warranty for ease of mind during your first year of home ownership! HOA fee covers landscaping, snow removal, roof, gutters, downspouts, driveways, fence staining/painting, lawn care. See associated docs for full list.
Location
State PA
County Cumberland
Area Upper Allen Twp (14442)
Zoning CONDOMINIUM FEE SIMPLE
Rooms
Other Rooms Living Room, Dining Room, Primary Bedroom, Bedroom 2, Bedroom 3, Kitchen, Primary Bathroom, Full Bath, Half Bath
Interior
Interior Features Floor Plan - Open, Pantry, Upgraded Countertops, Walk-in Closet(s)
Hot Water Electric
Heating Forced Air, Heat Pump(s)
Cooling Central A/C, Heat Pump(s)
Fireplace N
Heat Source Electric
Laundry Upper Floor
Exterior
Parking Features Garage - Front Entry
Garage Spaces 2.0
Amenities Available None
Water Access N
Accessibility None
Attached Garage 1
Total Parking Spaces 2
Garage Y
Building
Story 2
Foundation Slab
Sewer Public Sewer
Water Public
Architectural Style Traditional
Level or Stories 2
Additional Building Above Grade, Below Grade
New Construction N
Schools
Middle Schools Mechanicsburg
High Schools Mechanicsburg Area
School District Mechanicsburg Area
Others
HOA Fee Include Lawn Maintenance,Snow Removal,Ext Bldg Maint
Senior Community No
Tax ID 42-10-0646-089-U193
Ownership Condominium
Acceptable Financing Cash, Conventional
Listing Terms Cash, Conventional
Financing Cash,Conventional
Special Listing Condition Standard
Read Less

Bought with Megan DUFFIE FLOR • Lawyers Realty, LLC



