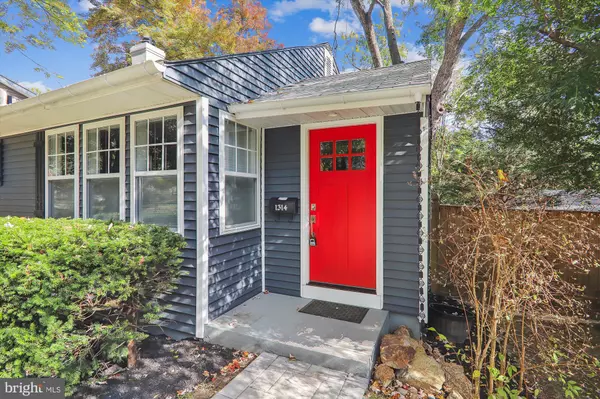For more information regarding the value of a property, please contact us for a free consultation.
1314 CRAWFORD DR Rockville, MD 20851
Want to know what your home might be worth? Contact us for a FREE valuation!

Our team is ready to help you sell your home for the highest possible price ASAP
Key Details
Sold Price $460,000
Property Type Single Family Home
Sub Type Detached
Listing Status Sold
Purchase Type For Sale
Square Footage 870 sqft
Price per Sqft $528
Subdivision Rockcrest
MLS Listing ID MDMC2072884
Sold Date 11/18/22
Style Ranch/Rambler
Bedrooms 3
Full Baths 1
HOA Y/N N
Abv Grd Liv Area 870
Originating Board BRIGHT
Year Built 1951
Annual Tax Amount $4,798
Tax Year 2022
Lot Size 8,400 Sqft
Acres 0.19
Property Description
**OPEN HOUSE CANCELLED**Move right in to this completely renovated and updated 3 bedroom home on an 8,400 square foot private lot in Rockcrest! Features include hardwood floors throughout, fresh paint, recessed lighting, modern molding, six panel doors, and an open floor plan. Enjoy the designer kitchen with butcher block and quartz countertops, gorgeous backsplash, under cabinet lighting, stainless steel appliances, five burner gas stove, and 42" white and glass cabinetry. Exit the kitchen to the quaint back deck overlooking the huge level fenced in backyard with a shed and a spectacular new custom patio & fire pit!
HVAC 2013, new gutters, new 6' privacy fence, extra insulation in the attic 2020, new driveway, laundry on the main level, ample storage space, and a huge crawlspace/workshop area.
You will adore all of the tasteful finishes, convenient location, and extra details making this house the one for you! Minutes to Rockville Metro, Rockville Pike, shopping, and restaurants. Schedule a showing today!
Location
State MD
County Montgomery
Zoning R60
Rooms
Main Level Bedrooms 3
Interior
Interior Features Ceiling Fan(s), Combination Dining/Living, Family Room Off Kitchen, Floor Plan - Open, Window Treatments, Wood Floors
Hot Water Natural Gas
Heating Forced Air
Cooling Central A/C
Flooring Wood
Equipment Dishwasher, Disposal, Oven/Range - Gas, Refrigerator, Stainless Steel Appliances, Washer/Dryer Stacked, Water Heater
Fireplace N
Window Features Double Pane,Replacement,Screens,Double Hung
Appliance Dishwasher, Disposal, Oven/Range - Gas, Refrigerator, Stainless Steel Appliances, Washer/Dryer Stacked, Water Heater
Heat Source Natural Gas
Laundry Main Floor
Exterior
Exterior Feature Deck(s), Patio(s)
Garage Spaces 2.0
Fence Fully, Wood
Waterfront N
Water Access N
Accessibility None
Porch Deck(s), Patio(s)
Parking Type Driveway, Off Street
Total Parking Spaces 2
Garage N
Building
Story 1.5
Foundation Crawl Space
Sewer Public Sewer
Water Public
Architectural Style Ranch/Rambler
Level or Stories 1.5
Additional Building Above Grade, Below Grade
New Construction N
Schools
High Schools Richard Montgomery
School District Montgomery County Public Schools
Others
Senior Community No
Tax ID 160400195168
Ownership Fee Simple
SqFt Source Assessor
Acceptable Financing Cash, Conventional, FHA, VA, Other
Listing Terms Cash, Conventional, FHA, VA, Other
Financing Cash,Conventional,FHA,VA,Other
Special Listing Condition Standard
Read Less

Bought with Lloidy Guevara • Compass
GET MORE INFORMATION




