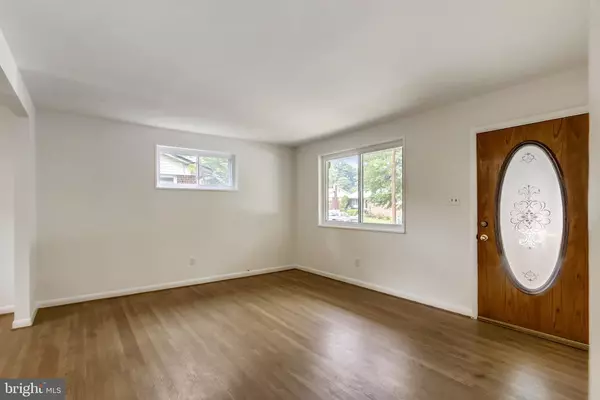For more information regarding the value of a property, please contact us for a free consultation.
11104 ROCK RD Rockville, MD 20852
Want to know what your home might be worth? Contact us for a FREE valuation!

Our team is ready to help you sell your home for the highest possible price ASAP
Key Details
Sold Price $490,000
Property Type Single Family Home
Sub Type Detached
Listing Status Sold
Purchase Type For Sale
Square Footage 1,632 sqft
Price per Sqft $300
Subdivision Randolph Hills
MLS Listing ID MDMC2004860
Sold Date 08/17/21
Style Raised Ranch/Rambler,Ranch/Rambler
Bedrooms 3
Full Baths 2
HOA Y/N N
Abv Grd Liv Area 1,088
Originating Board BRIGHT
Year Built 1961
Annual Tax Amount $4,584
Tax Year 2020
Lot Size 6,610 Sqft
Acres 0.15
Property Description
Please have offers in my noon Monday. Thanks. Charming 3 bedroom 2 bathroom brick rambler in the desirable Randolph Hills neighborhood! Hardwood floors throughout main level. Updated baths and newer windows. New lighting and freshly painted throughout! Large and spacious lower level with family room/rec room with new carpet and brick wood burning fireplace, full bath, laundry & storage! Fenced level rear yard features large wood deck with pergola and views of mature landscaped & oversized wooded shed. Close to Metro, Marc Station, Rock Creek Park, I-495 & I-270, NIH and more! Nearby shopping & restaurants including the new Pike & Rose development. Superb location surrounded by several area parks like Rock Creek Park with hiking, biking and running trails! This gem won't last!
Location
State MD
County Montgomery
Zoning R60
Rooms
Other Rooms Living Room, Dining Room, Bedroom 2, Bedroom 3, Kitchen, Bedroom 1, Laundry, Recreation Room, Primary Bathroom, Full Bath
Basement Full, Fully Finished, Walkout Stairs
Main Level Bedrooms 3
Interior
Interior Features Floor Plan - Traditional, Kitchen - Eat-In, Tub Shower, Wood Floors
Hot Water Natural Gas
Heating Forced Air
Cooling Central A/C
Flooring Hardwood
Fireplaces Number 1
Fireplaces Type Wood
Furnishings No
Fireplace Y
Heat Source Natural Gas
Laundry Basement
Exterior
Exterior Feature Deck(s)
Water Access N
Accessibility None
Porch Deck(s)
Garage N
Building
Story 2
Sewer Public Sewer
Water Public
Architectural Style Raised Ranch/Rambler, Ranch/Rambler
Level or Stories 2
Additional Building Above Grade, Below Grade
Structure Type Plaster Walls
New Construction N
Schools
School District Montgomery County Public Schools
Others
Pets Allowed Y
Senior Community No
Tax ID 160400068511
Ownership Fee Simple
SqFt Source Assessor
Horse Property N
Special Listing Condition Standard
Pets Allowed No Pet Restrictions
Read Less

Bought with Nancy V Miranda • RE/MAX Allegiance



