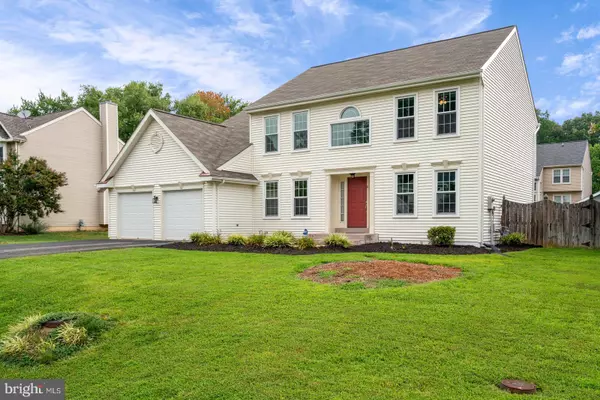For more information regarding the value of a property, please contact us for a free consultation.
8 WENDOVER CT Stafford, VA 22554
Want to know what your home might be worth? Contact us for a FREE valuation!

Our team is ready to help you sell your home for the highest possible price ASAP
Key Details
Sold Price $502,500
Property Type Single Family Home
Sub Type Detached
Listing Status Sold
Purchase Type For Sale
Square Footage 2,835 sqft
Price per Sqft $177
Subdivision Park Ridge
MLS Listing ID VAST2002590
Sold Date 09/30/21
Style Traditional,Colonial
Bedrooms 4
Full Baths 3
Half Baths 1
HOA Fees $59/qua
HOA Y/N Y
Abv Grd Liv Area 2,835
Originating Board BRIGHT
Year Built 1992
Annual Tax Amount $3,386
Tax Year 2021
Lot Size 0.277 Acres
Acres 0.28
Property Description
LOCATION, BEAUTY AND A GOURMET KITCHEN! Kraftmaid high end cherry soft close cabinetry with some unique pieces. Commercial gas Blue Star cooktop with direct vent hood. Pantry features all soft close drawers. Stainless appliances. Cabinets, cabinets and more cabinets for storage. Double built in ovens and microwave in it's own built in cabinet. Second island/breakfast bar has it's own Profile beverage fridge and seating on the back side for bar stools. TONS OF STONE COUNTER SPACE. Glass tile back splash, under cabinet lighting, tear drop fixtures, can lighting and overhead cabinet mood lighting. Laundry with slop sink off kitchen towards garage...stir the sauce and flip the loads conveniently. New high end laminate flooring entire upper level. Main level all new hardwood less than a year old. Large master suite with half vault ceiling, new high end laminate, large attached master bath and an awesome large walk in filled to the brim with ELFA shelving. The only carpet this home features is brand new on the lower level. Allergy sufferers welcome home! The chest freezer in the utility room conveys too. Main and upper level all new triple pane high end windows. Newer roof, 5 years young. Large deck off kitchen freshly stained and ready for your next barbeque or get together. Open light filled foyer to vaulted family room with lots of windows and fireplace. Large backyard ready for the next gardener, NEW 10X12 high end shed conveys! Generator switch already installed at panel, just add a generator for your safety and comfort. This home is move in ready and in private section of Park Ridge, no thru street. Stanley Martin built and larger than most. Convenient to Quantico, all Stafford shopping, schools, public library, commuter lots, HOV and I95. Neighborhood/HOA features outdoor pool, snow removal, common area maintenance, road maintenance, trash service, jog/walk path, basket ball court, tot lot/playground. We are not going to say see it quickly.... because you know you should! Sellers will approve showings and accept offers until Sunday 8-22-21 at 5PM.
Location
State VA
County Stafford
Zoning R1
Rooms
Other Rooms Living Room, Dining Room, Primary Bedroom, Bedroom 2, Bedroom 3, Bedroom 5, Kitchen, Family Room, Bedroom 1, Laundry, Other, Recreation Room, Bathroom 2, Bathroom 3, Primary Bathroom
Basement Daylight, Full, Fully Finished, Heated, Improved, Interior Access, Outside Entrance, Partially Finished, Side Entrance, Walkout Stairs
Interior
Interior Features Ceiling Fan(s), Chair Railings, Combination Kitchen/Living, Dining Area, Family Room Off Kitchen, Floor Plan - Open, Formal/Separate Dining Room, Kitchen - Country, Kitchen - Gourmet, Kitchen - Island, Recessed Lighting, Upgraded Countertops, Wine Storage, Wood Floors
Hot Water Natural Gas
Heating Forced Air
Cooling Central A/C
Fireplaces Number 1
Equipment Built-In Microwave, Cooktop, Dishwasher, Disposal, Dryer - Gas, Exhaust Fan, Icemaker, Oven - Double, Oven - Wall, Range Hood, Refrigerator, Six Burner Stove, Stainless Steel Appliances, Washer - Front Loading, Water Heater
Furnishings No
Fireplace Y
Window Features Energy Efficient,Insulated,Replacement
Appliance Built-In Microwave, Cooktop, Dishwasher, Disposal, Dryer - Gas, Exhaust Fan, Icemaker, Oven - Double, Oven - Wall, Range Hood, Refrigerator, Six Burner Stove, Stainless Steel Appliances, Washer - Front Loading, Water Heater
Heat Source Natural Gas
Laundry Main Floor
Exterior
Exterior Feature Deck(s)
Parking Features Garage - Front Entry, Garage Door Opener
Garage Spaces 2.0
Fence Wood
Utilities Available Electric Available, Natural Gas Available, Sewer Available, Water Available
Amenities Available Basketball Courts, Common Grounds, Jog/Walk Path, Pool - Outdoor, Tot Lots/Playground
Water Access N
Accessibility None
Porch Deck(s)
Attached Garage 2
Total Parking Spaces 2
Garage Y
Building
Story 3
Sewer Public Sewer
Water Public
Architectural Style Traditional, Colonial
Level or Stories 3
Additional Building Above Grade, Below Grade
New Construction N
Schools
School District Stafford County Public Schools
Others
HOA Fee Include Common Area Maintenance,Pool(s),Road Maintenance,Snow Removal,Trash,Other
Senior Community No
Tax ID 20S 24 55
Ownership Fee Simple
SqFt Source Assessor
Acceptable Financing Cash, Conventional, FHA, VA
Horse Property N
Listing Terms Cash, Conventional, FHA, VA
Financing Cash,Conventional,FHA,VA
Special Listing Condition Standard
Read Less

Bought with Kimberly Hawkins Jacobs • Jacobs and Co Real Estate LLC



