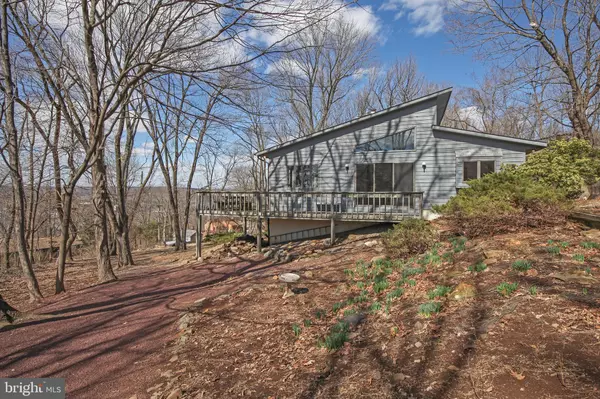For more information regarding the value of a property, please contact us for a free consultation.
257 S FRANKLIN ST Lambertville, NJ 08530
Want to know what your home might be worth? Contact us for a FREE valuation!

Our team is ready to help you sell your home for the highest possible price ASAP
Key Details
Sold Price $425,000
Property Type Single Family Home
Sub Type Detached
Listing Status Sold
Purchase Type For Sale
Square Footage 1,916 sqft
Price per Sqft $221
Subdivision --
MLS Listing ID NJHT105646
Sold Date 03/20/20
Style Contemporary
Bedrooms 2
Full Baths 2
HOA Y/N N
Abv Grd Liv Area 1,916
Originating Board BRIGHT
Year Built 1985
Annual Tax Amount $9,607
Tax Year 2018
Lot Size 1.640 Acres
Acres 1.64
Lot Dimensions 0.00 x 0.00
Property Description
You won't believe that you are a walk away from the restaurants and shops of Lambertville and New Hope when you are at this spacious "cabin" in the woods. This custom home has a distinct modern style and was designed to capture the river views from every angle. The expansive deck allows for a seamless transition between the comfort of the home and the tranquility of the surrounding wooded retreat. The open floor plan and dual wood burning stoves with brick chimneys create a flowing space emanating warmth. The river views continue in the master bedroom with a recently updated en-suite bathroom and a large walk-in closet. The main level features hardwood and bamboo flooring, along with ceramic tile in the entry way, kitchen, and bathrooms. The lower level of the home has an attached 2 car garage and an area that could be converted into more living space if desired. With over 1.6 acres this property is like no other in Lambertville! Come experience this spectacular property and fall in love with the location, views, and unique style.
Location
State NJ
County Hunterdon
Area Lambertville City (21017)
Zoning R-L
Rooms
Other Rooms Living Room, Dining Room, Primary Bedroom, Bedroom 2, Kitchen, Office, Primary Bathroom
Basement Garage Access, Interior Access, Partial, Walkout Level
Main Level Bedrooms 2
Interior
Interior Features Built-Ins, Ceiling Fan(s), Central Vacuum, Entry Level Bedroom, Floor Plan - Open, Pantry, Recessed Lighting, Skylight(s), Walk-in Closet(s), Wood Floors, Wood Stove
Heating Central, Forced Air, Heat Pump(s), Wood Burn Stove
Cooling Central A/C, Ceiling Fan(s)
Flooring Hardwood, Ceramic Tile, Carpet
Fireplaces Number 2
Fireplaces Type Wood, Flue for Stove, Brick
Fireplace Y
Window Features Skylights
Heat Source Electric
Laundry Main Floor
Exterior
Garage Additional Storage Area, Built In, Basement Garage, Garage - Side Entry, Inside Access
Garage Spaces 2.0
Waterfront N
Water Access N
View River, Trees/Woods
Accessibility None
Parking Type Attached Garage, Driveway
Attached Garage 2
Total Parking Spaces 2
Garage Y
Building
Lot Description Additional Lot(s), Backs to Trees
Story 1
Sewer On Site Septic
Water Well
Architectural Style Contemporary
Level or Stories 1
Additional Building Above Grade, Below Grade
New Construction N
Schools
Elementary Schools Lambertville E.S.
Middle Schools South Hunterdon Regional M.S.
High Schools South Hunterdon Regional H.S.
School District South Hunterdon Regional
Others
Senior Community No
Tax ID 17-01057-00008
Ownership Fee Simple
SqFt Source Assessor
Special Listing Condition Standard
Read Less

Bought with Katherine T Pease • Weichert Realtors - Princeton
GET MORE INFORMATION




