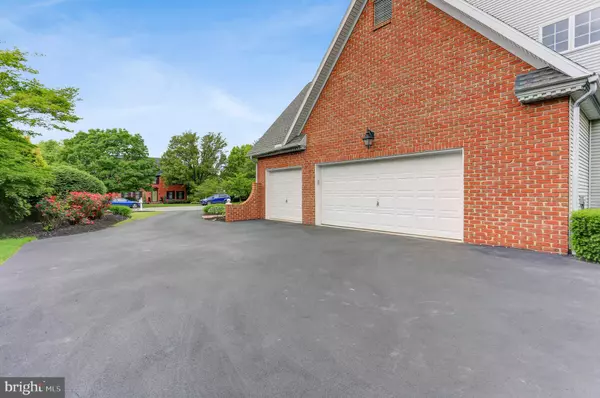For more information regarding the value of a property, please contact us for a free consultation.
1080 WETHERBURN DR York, PA 17404
Want to know what your home might be worth? Contact us for a FREE valuation!

Our team is ready to help you sell your home for the highest possible price ASAP
Key Details
Sold Price $599,900
Property Type Single Family Home
Sub Type Detached
Listing Status Sold
Purchase Type For Sale
Square Footage 4,591 sqft
Price per Sqft $130
Subdivision Hepplewhite Estates
MLS Listing ID PAYK159938
Sold Date 07/30/21
Style Colonial,Traditional
Bedrooms 5
Full Baths 5
HOA Y/N N
Abv Grd Liv Area 4,591
Originating Board BRIGHT
Year Built 1990
Annual Tax Amount $11,597
Tax Year 2020
Lot Size 0.520 Acres
Acres 0.52
Property Description
Allow this one-of-a-kind home to take your breath away and bask in the elegance of the details. Let the rounded archways and columns of the interior greet you in the 2-story foyer as you began to discover this expansive main level open floor plan. Some of characteristics of the home showcases an abundance of natural light and oversized windows, controlled heated floors in the family room adding comfort during those winter cold days, regal granite countertops, open concept kitchen with tons of prepping / work space with an additional sink commonly known as veggie sink, laundry room with spacious counter tops and cabinets, 5 generous-sized bedrooms with most of them containing gleaming hardwood floors and walk in closets, 5 full baths throughout, lower level finished family room with good storage space, covered patio and sculpted mature landscape! This home offers tons of private space as well as open spaces for entertaining on a grand scale, and a unique tree lined neighborhood with a nearby country club available for members to enjoy summer swimming and the option to rent the clubhouse for parties. Are you looking for a place where you could work from home in your own private space, learning from home, car collector, craftsman looking for the perfect home workshop, to escape to your very own outdoor oasis, the go-to destination for friends and family visitors from out-of-town? This is your place! Schedule a visit to tour and take a moment to envision your dreams coming true right here in this large luxurious home!
Location
State PA
County York
Area Manchester Twp (15236)
Zoning RESIDENTIAL
Rooms
Other Rooms Living Room, Dining Room, Sitting Room, Bedroom 2, Bedroom 3, Bedroom 4, Bedroom 5, Kitchen, Family Room, Foyer, Breakfast Room, Bedroom 1, Laundry, Mud Room, Other, Office, Recreation Room, Storage Room, Utility Room, Bathroom 1, Bathroom 2, Bathroom 3, Full Bath
Basement Fully Finished
Interior
Interior Features Breakfast Area, Built-Ins, Dining Area, Family Room Off Kitchen, Floor Plan - Open, Floor Plan - Traditional, Formal/Separate Dining Room, Kitchen - Eat-In, Kitchen - Gourmet, Kitchen - Island, Recessed Lighting, Skylight(s), Soaking Tub, Store/Office, Walk-in Closet(s), Wood Floors
Hot Water 60+ Gallon Tank, Natural Gas
Heating Forced Air
Cooling Central A/C
Fireplaces Number 1
Equipment Built-In Microwave, Dishwasher, Extra Refrigerator/Freezer, Oven - Wall, Refrigerator, Washer, Oven/Range - Gas, Dryer - Gas
Fireplace Y
Appliance Built-In Microwave, Dishwasher, Extra Refrigerator/Freezer, Oven - Wall, Refrigerator, Washer, Oven/Range - Gas, Dryer - Gas
Heat Source Natural Gas
Exterior
Exterior Feature Patio(s), Roof
Parking Features Garage - Side Entry, Inside Access, Oversized
Garage Spaces 3.0
Water Access N
View Scenic Vista
Accessibility None
Porch Patio(s), Roof
Attached Garage 3
Total Parking Spaces 3
Garage Y
Building
Story 3
Sewer Public Sewer
Water Public
Architectural Style Colonial, Traditional
Level or Stories 3
Additional Building Above Grade, Below Grade
New Construction N
Schools
Elementary Schools Roundtown
Middle Schools Central York
High Schools Central York
School District Central York
Others
Senior Community No
Tax ID 36-000-14-0053-00-00000
Ownership Fee Simple
SqFt Source Assessor
Acceptable Financing Conventional, VA, Cash
Listing Terms Conventional, VA, Cash
Financing Conventional,VA,Cash
Special Listing Condition Standard
Read Less

Bought with DanYelle Batts • EXP Realty, LLC



