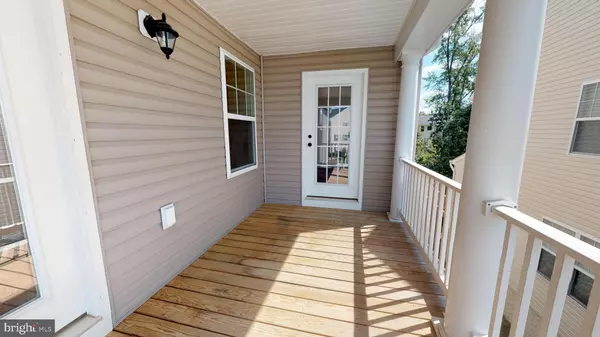For more information regarding the value of a property, please contact us for a free consultation.
18406 CONGRESSIONAL CIR Ruther Glen, VA 22546
Want to know what your home might be worth? Contact us for a FREE valuation!

Our team is ready to help you sell your home for the highest possible price ASAP
Key Details
Sold Price $322,900
Property Type Single Family Home
Sub Type Detached
Listing Status Sold
Purchase Type For Sale
Square Footage 2,766 sqft
Price per Sqft $116
Subdivision Pendleton
MLS Listing ID VACV120950
Sold Date 04/02/20
Style Traditional,Colonial
Bedrooms 4
Full Baths 2
Half Baths 1
HOA Fees $73/qua
HOA Y/N Y
Abv Grd Liv Area 2,766
Originating Board BRIGHT
Year Built 2017
Annual Tax Amount $2,509
Tax Year 2019
Lot Size 4,520 Sqft
Acres 0.1
Property Description
Seller offering 5k in closing costs with acceptable offer!!! Absolutely gorgeous four bedrooms, two full and one half bathrooms home situated on 0.2 acres of land, one of the largest models in Pendleton subdivision. The home provides both functionaland beautiful floor plan to create welcoming space for today's modern living style. Thismagnificent home strikes the balance between grand and intimate and is ready for your personaltouches! The well-designed floor plan creates exceptional flow for entertaining both inside andout. Enjoy cooking in the completely stunning gourmet kitchen boasting high-end stainless steelappliances and large kitchen island. The property has been meticulously maintained withdiscerning attention to detail and shows like a new home. This marvelous home has a privatebalcony of the master bedroom and a private wooden area to the back and it is located close tomajor roads and shopping plazas. Don't forget to check out our 3D immersive walk through tour to see this home from the comfort of your home.
Location
State VA
County Caroline
Zoning PMUD
Rooms
Other Rooms Living Room, Dining Room, Primary Bedroom, Bedroom 2, Bedroom 3, Bedroom 4, Kitchen, Den, Basement, Foyer, Laundry, Bathroom 1, Primary Bathroom
Basement Full, Unfinished, Space For Rooms, Rough Bath Plumb, Rear Entrance, Outside Entrance, Heated, Connecting Stairway
Interior
Heating Heat Pump(s)
Cooling Heat Pump(s)
Fireplaces Number 1
Fireplace Y
Heat Source Electric
Laundry Upper Floor, Dryer In Unit, Washer In Unit
Exterior
Parking Features Garage - Front Entry
Garage Spaces 2.0
Water Access N
View Trees/Woods
Accessibility None
Attached Garage 2
Total Parking Spaces 2
Garage Y
Building
Story 3+
Sewer Public Sewer
Water Public
Architectural Style Traditional, Colonial
Level or Stories 3+
Additional Building Above Grade, Below Grade
New Construction N
Schools
High Schools Caroline
School District Caroline County Public Schools
Others
Senior Community No
Tax ID 52G1-2-101
Ownership Fee Simple
SqFt Source Assessor
Special Listing Condition Standard
Read Less

Bought with Alexander L Belcher • Belcher Real Estate, LLC.



