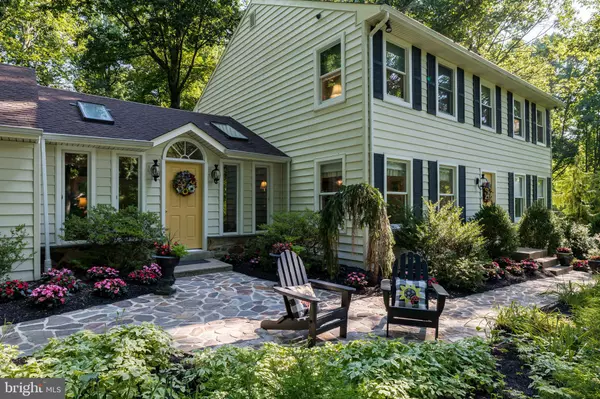For more information regarding the value of a property, please contact us for a free consultation.
1417 STEEPLE CHASE RD Downingtown, PA 19335
Want to know what your home might be worth? Contact us for a FREE valuation!

Our team is ready to help you sell your home for the highest possible price ASAP
Key Details
Sold Price $612,000
Property Type Single Family Home
Sub Type Detached
Listing Status Sold
Purchase Type For Sale
Square Footage 3,900 sqft
Price per Sqft $156
Subdivision Fox Trail
MLS Listing ID PACT2000286
Sold Date 08/20/21
Style Traditional
Bedrooms 4
Full Baths 2
Half Baths 1
HOA Y/N N
Abv Grd Liv Area 2,700
Originating Board BRIGHT
Year Built 1984
Annual Tax Amount $7,626
Tax Year 2021
Lot Size 1.200 Acres
Acres 1.2
Lot Dimensions 0.00 x 0.00
Property Description
Welcome to 1417 Steeplechase Road located in the sought-after in the Downingtown School District, home of the top ranked Stem Academy. This home has it all! Located near the end of a cul-de-sac, it features a very private backyard with a gorgeous pool! You will fall in love as soon as you drive up to this traditional colonial home with a gorgeous, professionally landscaped beds. When you enter into the home you will immediately notice the beautiful hardwood floors. To the right of the foyer is a living room with a wood burning fireplace and pocket doors at both entrances to the room. To the left of the foyer is a spacious dining room. It's a perfect spot for entertaining. The kitchen has plenty of cabinet space, a pantry, granite countertops and stainless steel appliances. This wonderful home features two family rooms. One is adjacent to the kitchen and provides beautiful views of the backyard and the other features a spacious two-story light-filled room that opens to the deck and the pool area. Image entertaining your friends and family in this welcoming space. The French doors lead out to a deck and the amazing outdoor spaces beyond. An oversized two-car garage, laundry room and powder room complete the first floor. As you head upstairs you will find a large master bedroom. This room offers two large closets and private master bathroom. Three additional bedrooms, each with plenty of closet space and hall bath complete this upper level. Lets head back downstairs to the fully finished walk out lower level. There is tons of living space in this area with options for a home office, a workout area, an additional living and entertaining space, or whatever you need! Let's not forget the fenced in backyard and all this wonderful outdoor living space this home offers. There is a huge composite deck featuring a covered area for dining. Off the deck is a gorgeous pool, perfect for those steamy summer days! Tucked away in the corner of the property is your own private firepit. Its a great space for lazy evenings by the fire. Don't miss this beautifully maintained home conveniently located near major highways, schools, and shopping!
Location
State PA
County Chester
Area West Bradford Twp (10350)
Zoning RESIDENTIAL
Rooms
Other Rooms Living Room, Dining Room, Primary Bedroom, Sitting Room, Bedroom 2, Bedroom 3, Bedroom 4, Kitchen, Family Room
Basement Full, Outside Entrance, Fully Finished
Interior
Interior Features Ceiling Fan(s), Central Vacuum, Recessed Lighting, Skylight(s), Wood Floors, Wood Stove
Hot Water Electric
Heating Forced Air
Cooling Central A/C
Flooring Carpet, Hardwood
Fireplaces Number 1
Fireplaces Type Stone
Fireplace Y
Heat Source Electric
Laundry Main Floor
Exterior
Exterior Feature Deck(s), Patio(s)
Parking Features Garage - Front Entry, Inside Access, Garage Door Opener
Garage Spaces 7.0
Fence Split Rail, Other
Pool In Ground, Gunite, Heated
Water Access N
Accessibility None
Porch Deck(s), Patio(s)
Attached Garage 2
Total Parking Spaces 7
Garage Y
Building
Story 2
Sewer On Site Septic
Water Public
Architectural Style Traditional
Level or Stories 2
Additional Building Above Grade, Below Grade
New Construction N
Schools
Elementary Schools Bradford Heights
Middle Schools Downingtown
High Schools Dhs West
School District Downingtown Area
Others
Senior Community No
Tax ID 50-02Q-0009
Ownership Fee Simple
SqFt Source Assessor
Acceptable Financing Cash, Conventional, FHA, VA
Listing Terms Cash, Conventional, FHA, VA
Financing Cash,Conventional,FHA,VA
Special Listing Condition Standard
Read Less

Bought with Caleb T Knecht • Keller Williams Real Estate -Exton



