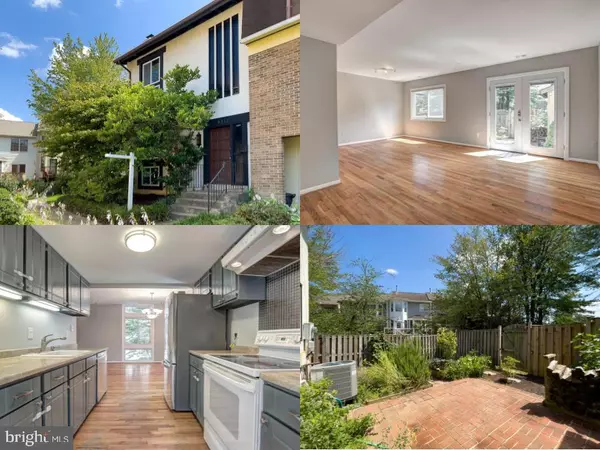For more information regarding the value of a property, please contact us for a free consultation.
9512 MIRANDA CT Fairfax, VA 22031
Want to know what your home might be worth? Contact us for a FREE valuation!

Our team is ready to help you sell your home for the highest possible price ASAP
Key Details
Sold Price $530,000
Property Type Townhouse
Sub Type End of Row/Townhouse
Listing Status Sold
Purchase Type For Sale
Square Footage 1,952 sqft
Price per Sqft $271
Subdivision Blakeview
MLS Listing ID VAFX2004200
Sold Date 08/19/21
Style Split Foyer
Bedrooms 3
Full Baths 2
Half Baths 2
HOA Fees $112/mo
HOA Y/N Y
Abv Grd Liv Area 1,452
Originating Board BRIGHT
Year Built 1972
Annual Tax Amount $5,355
Tax Year 2021
Lot Size 2,175 Sqft
Acres 0.05
Property Description
Cute contemporary 3-level end-unit townhouse close to the Vienna Metro is sure to impress with an expanded fenced-in backyard with perennial gardens, a spacious open floor plan on the main level, and a cozy lower level recreation room with a wood burning fireplace. Home boasts fresh paint throughout, replaced roof (3 years), new thermal oversized windows (2 years), new furnace and AC (7 months), and a new water heater (8 months)! Your two-story split entry foyer is bright and inviting with an open style staircase leading either upstairs or down. The main level gleams with hardwood flooring and a flexible floor plan with the kitchen as the heart of the space. French doors off the living room lead to the backyard. This gardener's dream is planted with perennial herbs and fruits, such as figs, strawberries, blueberries, grapes, lavender, parsley, oregano and rosemary! There is also plenty of room to host a BBQ and enjoy your private oasis. The upper level features three bedrooms and two bathrooms, one of which is connected to the primary bedroom featuring new cork flooring. The lower level features updated LVT floors, a new powder room, and a large storage/laundry space boasting a new washing machine (6 months). Includes two assigned parking spaces. Great location near Army Navy Club and Mantua park to enjoy the outdoors. To make your commute a breeze, you are only minutes from the Vienna Metro, and close to major roads such as 66, rt 50, rt 29. You will absolutely love this home!
Location
State VA
County Fairfax
Zoning 213
Rooms
Other Rooms Living Room, Dining Room, Primary Bedroom, Bedroom 2, Bedroom 3, Kitchen, Family Room, Breakfast Room, Laundry
Basement Interior Access
Interior
Interior Features Carpet, Dining Area, Family Room Off Kitchen, Floor Plan - Traditional, Kitchen - Galley, Combination Dining/Living, Wood Floors, Upgraded Countertops
Hot Water Natural Gas
Heating Forced Air
Cooling Central A/C, Ceiling Fan(s)
Flooring Carpet, Hardwood, Vinyl, Other
Fireplaces Number 1
Fireplaces Type Brick, Wood
Equipment Dryer, Washer, Dishwasher, Disposal, Refrigerator, Icemaker, Stove
Fireplace Y
Appliance Dryer, Washer, Dishwasher, Disposal, Refrigerator, Icemaker, Stove
Heat Source Natural Gas
Laundry Dryer In Unit, Washer In Unit, Lower Floor
Exterior
Exterior Feature Patio(s)
Parking On Site 2
Fence Rear, Wood
Amenities Available Tot Lots/Playground
Water Access N
Accessibility None
Porch Patio(s)
Garage N
Building
Story 3
Sewer Public Sewer
Water Public
Architectural Style Split Foyer
Level or Stories 3
Additional Building Above Grade, Below Grade
New Construction N
Schools
Elementary Schools Mosaic
Middle Schools Thoreau
High Schools Oakton
School District Fairfax County Public Schools
Others
HOA Fee Include Snow Removal,Trash
Senior Community No
Tax ID 0483 27 0073
Ownership Fee Simple
SqFt Source Assessor
Special Listing Condition Standard
Read Less

Bought with Guo Yan Fei • United Realty, Inc.



