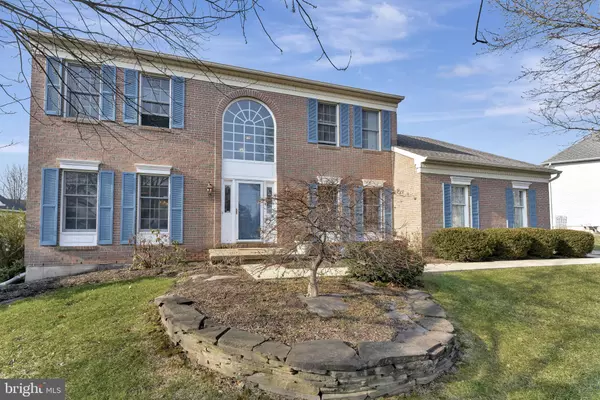For more information regarding the value of a property, please contact us for a free consultation.
134 SPYGLASS DR Blue Bell, PA 19422
Want to know what your home might be worth? Contact us for a FREE valuation!

Our team is ready to help you sell your home for the highest possible price ASAP
Key Details
Sold Price $675,000
Property Type Single Family Home
Sub Type Detached
Listing Status Sold
Purchase Type For Sale
Square Footage 2,573 sqft
Price per Sqft $262
Subdivision Creekside At Blue Bell
MLS Listing ID PAMC680024
Sold Date 03/11/21
Style Colonial
Bedrooms 4
Full Baths 2
Half Baths 1
HOA Fees $266/mo
HOA Y/N Y
Abv Grd Liv Area 2,573
Originating Board BRIGHT
Year Built 1996
Annual Tax Amount $7,917
Tax Year 2021
Lot Size 0.270 Acres
Acres 0.27
Lot Dimensions 87.00 x 135.00
Property Description
Spacious, bright and light filled Blue Bell Country Club Eaton model, meticulously kept with a neutral palette throughout. Enter through the 2 story foyer with palladium window and hardwood floors flanked by the den/office with built-ins and the formal living and dining rooms with custom moldings and room darkening shutters. The grande white kitchen also boasts hardwood floors and is welcoming with a center island, the perfect place for your morning coffee, plus a large dining area that flows to the family room. This space also features lots of cabinet storage, counter space and pantry in addition to access to the maintenance free oversized deck, the ideal spot to entertain family and friends. Back inside to the family room featuring a brick fireplace to gather around on these cold winter nights. Powder room, convenient laundry and access to the 2 car garage completes the first floor. Upstairs there are three generous bedrooms in addition to the main bedroom suite with crown molding and en suite that features a double vanity, oversized shower and soaking tub. This home has plenty of curb appeal and use of tennis and pickleball courts, pool, tot lot and basketball court all included in the association fee. Easy to show, move in ready!!
Location
State PA
County Montgomery
Area Whitpain Twp (10666)
Zoning R6GC
Rooms
Basement Full
Interior
Interior Features Attic, Carpet, Combination Dining/Living, Kitchen - Island, Primary Bath(s), Skylight(s), Wood Floors
Hot Water Natural Gas
Heating Forced Air
Cooling Central A/C
Flooring Carpet, Wood
Fireplaces Number 1
Fireplaces Type Wood
Equipment Dishwasher, Disposal, Dryer, Microwave, Oven - Single, Refrigerator, Stove, Washer
Furnishings No
Fireplace Y
Appliance Dishwasher, Disposal, Dryer, Microwave, Oven - Single, Refrigerator, Stove, Washer
Heat Source Natural Gas
Laundry Main Floor
Exterior
Exterior Feature Deck(s)
Garage Garage - Side Entry
Garage Spaces 4.0
Amenities Available Basketball Courts, Common Grounds, Community Center, Fitness Center, Gated Community, Golf Club, Golf Course Membership Available, Pool - Outdoor, Tennis Courts
Waterfront N
Water Access N
Roof Type Shingle
Accessibility None
Porch Deck(s)
Parking Type Attached Garage, Driveway
Attached Garage 2
Total Parking Spaces 4
Garage Y
Building
Story 2
Sewer Public Sewer
Water Public
Architectural Style Colonial
Level or Stories 2
Additional Building Above Grade, Below Grade
Structure Type Dry Wall
New Construction N
Schools
School District Wissahickon
Others
HOA Fee Include Lawn Maintenance,Management,Pool(s),Recreation Facility,Reserve Funds,Road Maintenance,Security Gate,Snow Removal
Senior Community No
Tax ID 66-00-06775-215
Ownership Fee Simple
SqFt Source Assessor
Security Features Security Gate
Acceptable Financing Cash, Conventional, VA
Listing Terms Cash, Conventional, VA
Financing Cash,Conventional,VA
Special Listing Condition Standard
Read Less

Bought with Jeffrey Block • Compass RE
GET MORE INFORMATION




