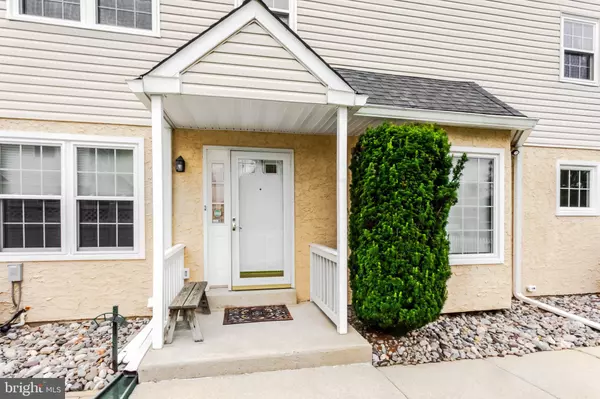For more information regarding the value of a property, please contact us for a free consultation.
120 E WINONA CIR Norwood, PA 19074
Want to know what your home might be worth? Contact us for a FREE valuation!

Our team is ready to help you sell your home for the highest possible price ASAP
Key Details
Sold Price $260,000
Property Type Townhouse
Sub Type End of Row/Townhouse
Listing Status Sold
Purchase Type For Sale
Square Footage 1,864 sqft
Price per Sqft $139
Subdivision None Available
MLS Listing ID PADE2000724
Sold Date 08/06/21
Style Colonial
Bedrooms 3
Full Baths 2
Half Baths 1
HOA Y/N N
Abv Grd Liv Area 1,864
Originating Board BRIGHT
Year Built 1997
Annual Tax Amount $6,339
Tax Year 2020
Lot Dimensions 26.00 x 82.00
Property Description
Welcome to 120 E Winona Circle! This home is turn-key and ready for its next owners! It is perfectly located on a quiet cul-de-sac with an attached garage, an additional parking spot, and on-street parking. This end of the unit townhouse features a beautiful fenced in yard. Come on in to the open layout. Cozy up next to the stone fireplace! Off of the living room, there is an additional room that is perfect for an office that leads out to a relaxing deck! There is a large eat-in kitchen with updated stainless steel appliances. On the first floor there is a half bathroom for easy access for all guests. A spacious finished basement with carpet and ample storage is ready to be used as an additional family room, play area, workout space and so much more! As you enter the top floor, you are greeted with a 2-door master bedroom and on-suite with a large soaking tub and a stand up shower. There are 2 walk-in closets! Down the hall you will find 2 additional bedrooms that are not shy on space or storage. Through the hallway, you will find a full bathroom and adjacent laundry area made easy! This home has been freshly painted and all electrical updates made to meet code requirements. Look no further and call this home!
Location
State PA
County Delaware
Area Norwood Boro (10431)
Zoning RESIDENTIAL
Rooms
Basement Full
Interior
Hot Water Electric
Heating Forced Air
Cooling Central A/C
Fireplaces Number 1
Fireplaces Type Stone
Equipment Built-In Microwave, Dishwasher, Oven/Range - Gas, Refrigerator, Stainless Steel Appliances
Fireplace Y
Appliance Built-In Microwave, Dishwasher, Oven/Range - Gas, Refrigerator, Stainless Steel Appliances
Heat Source Natural Gas
Exterior
Exterior Feature Deck(s)
Garage Garage - Front Entry
Garage Spaces 2.0
Fence Fully, Vinyl
Waterfront N
Water Access N
Accessibility None
Porch Deck(s)
Parking Type Driveway, Attached Garage, On Street
Attached Garage 1
Total Parking Spaces 2
Garage Y
Building
Lot Description Cul-de-sac, Landscaping, Rear Yard, SideYard(s)
Story 2
Sewer Public Sewer
Water Public
Architectural Style Colonial
Level or Stories 2
Additional Building Above Grade, Below Grade
New Construction N
Schools
School District Interboro
Others
Senior Community No
Tax ID 31-00-01677-17
Ownership Fee Simple
SqFt Source Assessor
Special Listing Condition Standard
Read Less

Bought with Anthony Cedrone • VRA Realty
GET MORE INFORMATION




