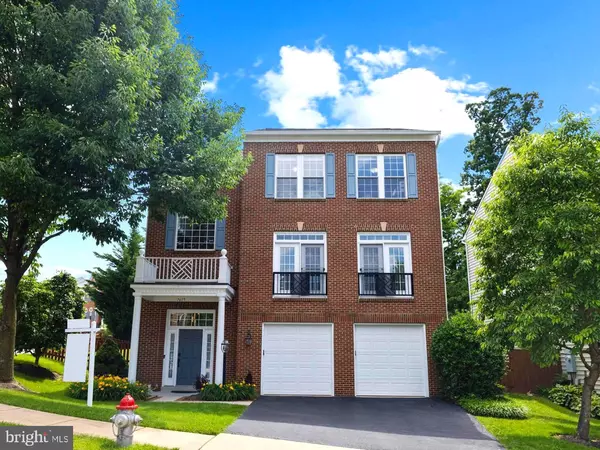For more information regarding the value of a property, please contact us for a free consultation.
7617 BRITTANY PARC CT Falls Church, VA 22043
Want to know what your home might be worth? Contact us for a FREE valuation!

Our team is ready to help you sell your home for the highest possible price ASAP
Key Details
Sold Price $1,200,000
Property Type Single Family Home
Sub Type Detached
Listing Status Sold
Purchase Type For Sale
Square Footage 3,440 sqft
Price per Sqft $348
Subdivision Brittany Parc At Tysons
MLS Listing ID VAFX2076084
Sold Date 07/26/22
Style Colonial
Bedrooms 4
Full Baths 3
Half Baths 1
HOA Fees $138/qua
HOA Y/N Y
Abv Grd Liv Area 2,560
Originating Board BRIGHT
Year Built 2002
Annual Tax Amount $12,139
Tax Year 2021
Lot Size 5,737 Sqft
Acres 0.13
Property Description
Open house cancelled! Prepare to be absolutely Wowed! Introducing a sun-filled and beautifully maintained and upgraded brick colonial, perfectly situated between McLean, Tysons Corner and The Mosaic District. The home is well-sited on a large, landscaped and fenced corner lot that allows for beautiful sunlight throughout. The Kitchen and Great Room in this model is open and expansive and perfect for large gatherings and well suited for entertainment. The incredible Chefs Kitchen offers Stainless premium appliances, granite counter-tops and island, a breakfast bar, a work-desk, kitchen table space and new designer lighting fixtures. Adjoining the kitchen is a lovely Family Room with transom windows, celebrating a gas fireplace and French doors opening to a new Trex-Deck, perfect for grilling, enjoying morning coffee or sipping an evening glass of wine. There are dual Nest thermostat, Ring Doorbell security, handsome built-ins, custom window treatments, rich recently sanded hardwood floors, new carpet with plush padding, and walls of windows throughout the home, all perfect for casual living and comfortable entertaining. The Living Room boasts a wine-bar, and the formal Dining Room is also filled with sunlight and features premium millwork and new lighting. This is the sought-after Saxony model and with 40k in recent upgrades and special features, the home is immediately ready for delivery for its next lucky owners! The upper-level bedrooms are spacious and sunny, and the Primary Suite is beautiful and features a designer ceiling fan and a tray ceiling, large walk-in closets and beautiful Owners bath with soaking tub. The lower level includes a Recreation Room, additional Bedroom, and full bath. The Dream Garage is stunning and boasts two individual doors, wall organizers, Tesla high speed car charger and epoxy painted floors. New roof and Gutter guards 2018! This exclusive community of Brittany Parc at Tysons is wonderful, and the HOA maintains all landscaping and lawn care, front and back! Bikers and runners will love the proximity to the nearby Parks and W & OD Trail. Commuters will enjoy easy access to metro and Route 66. Parents and students will benefit from award-winning schools. Shoppers will celebrate the best shopping on the east coast, and everyone will appreciate all the amazing area restaurants. Grocery stores, shops and restaurants are all walking distance to the home. Call to schedule an exclusive appointment or visit our open houses this Saturday 11AM-2PM and Sunday 2-4PM. Welcome Home!
Location
State VA
County Fairfax
Zoning 304
Rooms
Other Rooms Living Room, Dining Room, Primary Bedroom, Bedroom 2, Bedroom 3, Bedroom 4, Kitchen, Family Room, Recreation Room, Bathroom 1, Bathroom 2, Primary Bathroom, Full Bath, Half Bath
Basement Fully Finished
Interior
Hot Water Natural Gas
Heating Forced Air
Cooling Central A/C
Fireplaces Number 1
Fireplace Y
Heat Source Natural Gas
Exterior
Parking Features Additional Storage Area
Garage Spaces 2.0
Water Access N
Accessibility None
Attached Garage 2
Total Parking Spaces 2
Garage Y
Building
Story 3
Foundation Concrete Perimeter
Sewer Public Sewer
Water Public
Architectural Style Colonial
Level or Stories 3
Additional Building Above Grade, Below Grade
New Construction N
Schools
Elementary Schools Shrevewood
Middle Schools Kilmer
High Schools Marshall
School District Fairfax County Public Schools
Others
Senior Community No
Tax ID 0403 37 0013
Ownership Fee Simple
SqFt Source Assessor
Special Listing Condition Standard
Read Less

Bought with Donna B Martin • TTR Sothebys International Realty



