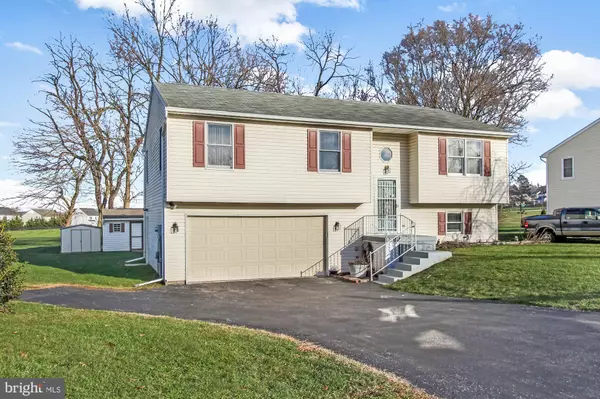For more information regarding the value of a property, please contact us for a free consultation.
2815 HAYMEADOW DR York, PA 17406
Want to know what your home might be worth? Contact us for a FREE valuation!

Our team is ready to help you sell your home for the highest possible price ASAP
Key Details
Sold Price $205,000
Property Type Single Family Home
Sub Type Detached
Listing Status Sold
Purchase Type For Sale
Square Footage 1,218 sqft
Price per Sqft $168
Subdivision Eagles View
MLS Listing ID PAYK150774
Sold Date 03/19/21
Style Bi-level,Split Foyer
Bedrooms 3
Full Baths 2
HOA Y/N N
Abv Grd Liv Area 1,218
Originating Board BRIGHT
Year Built 1993
Annual Tax Amount $3,338
Tax Year 2021
Lot Size 10,002 Sqft
Acres 0.23
Property Description
Location, Location, Location. This home has a lot to offer and perfectly situated with Eagles View Park to the rear, so no one will be looking in your back door. Close to I-83 and Rt. 30 and shopping. This three bedroom home has had the kitchen, dining room and living areas recently painted. It also offers a full owners suite with full bath. A little updating will make it worth your while to take a looksee. Oak kitchen with new stainless refrigerator; open with a bar to the dining area which opens to a 12x10 covered deck. The lower level is partially finished, but is a nice size area to finish as you prefer with laundry/utility room as well. Spacious 2 car garage with plenty of off-street parking and a huge shed for extra storage space.
Location
State PA
County York
Area Manchester Twp (15236)
Zoning RES
Rooms
Other Rooms Living Room, Dining Room, Primary Bedroom, Bedroom 2, Bedroom 3, Kitchen, Recreation Room, Primary Bathroom
Basement Full
Main Level Bedrooms 3
Interior
Interior Features Bar, Carpet, Ceiling Fan(s), Combination Kitchen/Dining, Dining Area, Floor Plan - Traditional, Kitchen - Country, Kitchen - Island, Window Treatments
Hot Water Natural Gas
Heating Forced Air
Cooling Central A/C
Flooring Carpet, Laminated
Equipment Dishwasher, Dryer, Oven - Self Cleaning, Range Hood, Refrigerator, Stainless Steel Appliances, Washer
Furnishings No
Fireplace N
Window Features Insulated
Appliance Dishwasher, Dryer, Oven - Self Cleaning, Range Hood, Refrigerator, Stainless Steel Appliances, Washer
Heat Source Natural Gas
Laundry Basement
Exterior
Exterior Feature Deck(s)
Parking Features Garage - Front Entry, Garage Door Opener, Additional Storage Area
Garage Spaces 5.0
Utilities Available Cable TV Available, Natural Gas Available
Water Access N
View Garden/Lawn
Roof Type Asphalt
Accessibility 2+ Access Exits
Porch Deck(s)
Attached Garage 2
Total Parking Spaces 5
Garage Y
Building
Lot Description Backs - Open Common Area, Backs - Parkland, Rear Yard
Story 2
Foundation Block
Sewer Public Sewer
Water Public
Architectural Style Bi-level, Split Foyer
Level or Stories 2
Additional Building Above Grade, Below Grade
New Construction N
Schools
Elementary Schools Hayshire
Middle Schools Central York
High Schools Central York
School District Central York
Others
Senior Community No
Tax ID 36-000-03-0204-00-00000
Ownership Fee Simple
SqFt Source Assessor
Acceptable Financing Conventional, Cash, VA, FHA
Listing Terms Conventional, Cash, VA, FHA
Financing Conventional,Cash,VA,FHA
Special Listing Condition Standard
Read Less

Bought with Adam Kautz • Realty ONE Group Unlimited



