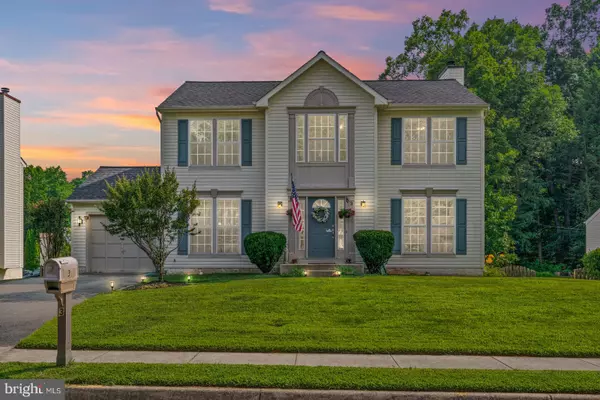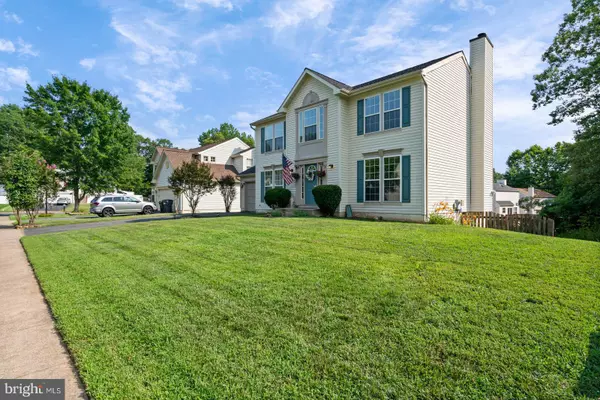For more information regarding the value of a property, please contact us for a free consultation.
3 INMAN OVERLOOK Stafford, VA 22556
Want to know what your home might be worth? Contact us for a FREE valuation!

Our team is ready to help you sell your home for the highest possible price ASAP
Key Details
Sold Price $446,000
Property Type Single Family Home
Sub Type Detached
Listing Status Sold
Purchase Type For Sale
Square Footage 2,834 sqft
Price per Sqft $157
Subdivision Oakridge Pointe
MLS Listing ID VAST2001336
Sold Date 08/23/21
Style Colonial
Bedrooms 4
Full Baths 3
Half Baths 1
HOA Fees $3/ann
HOA Y/N Y
Abv Grd Liv Area 1,934
Originating Board BRIGHT
Year Built 1995
Annual Tax Amount $3,007
Tax Year 2021
Lot Size 9,583 Sqft
Acres 0.22
Property Description
This attractive 4 bedroom, 3.5 bath colonial, sits on a cul de sac and has nearly 2900sqft of living space on 3 finished levels and includes a full kitchen in the basement, which makes it a great in-law suite or income opportunities.
This lovely home is situated in North Stafford and convenient to Quantico, commuting, I95, great restaurants, grocery and shopping! The main level consists of handsome vinyl plank flooring (2018) while new carpet adorns the stairs and upper level (2020). The house was updated with new paint in 2018 and 4 new high-efficiency toilets were installed in the bathrooms. A brand new roof was installed in December of 2019 and the garage has been newly drywalled.
The main level has an open floor plan with living room, dining room, sizable kitchen (all appliances except the microwave are just 4-5 years old) and a family room that includes a wood-burning fireplace. The upstairs has 4 bedrooms, with a sizable owners suite that includes a walk-in closet while the ensuite bathroom includes a double vanity sink. The vast walk-out basement includes a 2nd kitchen with a stove, sink and refrigerator. There is a bathroom with a walk-in shower, and a bonus room that can be used as a bedroom (ntc). All this is perfect for the in-laws or income opportunities. The backyard is fenced and the playset conveys, but in as-is condition. HVAC is approximately 4 years old and Water Heater approximately 3 years old.
This is the home youve been waiting for.
Agent will upload photos on Friday.
Location
State VA
County Stafford
Zoning R1
Rooms
Other Rooms Living Room, Dining Room, Kitchen, Family Room, Recreation Room
Basement Full, Interior Access, Outside Entrance, Rear Entrance, Windows, Heated, Walkout Level, Daylight, Partial
Interior
Interior Features 2nd Kitchen, Carpet, Ceiling Fan(s), Chair Railings, Dining Area, Family Room Off Kitchen, Floor Plan - Open, Formal/Separate Dining Room, Kitchen - Island, Tub Shower, Walk-in Closet(s)
Hot Water Electric
Heating Heat Pump(s), Forced Air
Cooling Heat Pump(s), Ceiling Fan(s), Central A/C
Flooring Vinyl, Carpet
Fireplaces Number 1
Fireplaces Type Wood
Equipment Built-In Microwave, Dishwasher, Disposal, Dryer, Microwave, Oven/Range - Electric, Refrigerator, Washer, Water Heater
Fireplace Y
Appliance Built-In Microwave, Dishwasher, Disposal, Dryer, Microwave, Oven/Range - Electric, Refrigerator, Washer, Water Heater
Heat Source Electric
Exterior
Parking Features Garage - Front Entry, Garage Door Opener, Inside Access
Garage Spaces 2.0
Fence Wood
Water Access N
Accessibility None
Attached Garage 1
Total Parking Spaces 2
Garage Y
Building
Lot Description Cul-de-sac, Rear Yard
Story 3
Sewer Public Sewer
Water Public
Architectural Style Colonial
Level or Stories 3
Additional Building Above Grade, Below Grade
New Construction N
Schools
School District Stafford County Public Schools
Others
Senior Community No
Tax ID 20GG 2 12
Ownership Fee Simple
SqFt Source Assessor
Acceptable Financing Cash, Conventional, FHA, VA
Listing Terms Cash, Conventional, FHA, VA
Financing Cash,Conventional,FHA,VA
Special Listing Condition Standard
Read Less

Bought with Leman M Aliou • Fairfax Realty of Tysons



