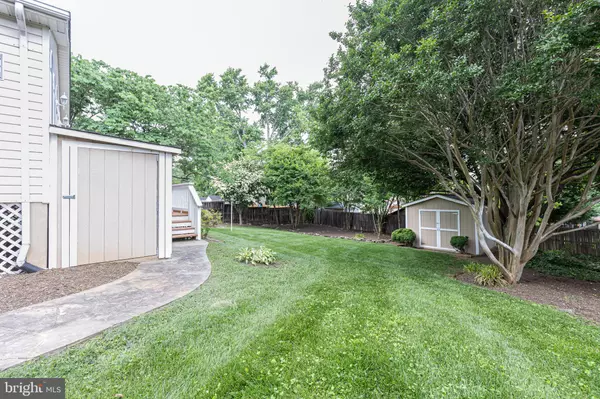For more information regarding the value of a property, please contact us for a free consultation.
6464 GAINER ST Annandale, VA 22003
Want to know what your home might be worth? Contact us for a FREE valuation!

Our team is ready to help you sell your home for the highest possible price ASAP
Key Details
Sold Price $695,000
Property Type Single Family Home
Sub Type Detached
Listing Status Sold
Purchase Type For Sale
Square Footage 1,755 sqft
Price per Sqft $396
Subdivision Sanpine Springs
MLS Listing ID VAFX2073652
Sold Date 07/21/22
Style Colonial
Bedrooms 4
Full Baths 2
Half Baths 1
HOA Y/N N
Abv Grd Liv Area 1,413
Originating Board BRIGHT
Year Built 1960
Annual Tax Amount $6,212
Tax Year 2022
Lot Size 0.346 Acres
Acres 0.35
Property Description
Absolutely pristine home just completely remodeled in 2022. This home is tucked away on .35 acres on a private and quiet street, yet is just 2-3 blocks to everything one could possibly need: Starbucks, Harris Teeter for groceries, Glory Days Grill, Navy Federal Credit Union, and local parks. It is also just up the street from Holmes Run Stream Valley Park. This beautiful home is available for immediate occupancy and is move in ready! The entire lot has been professionally landscaped, the basement has been completely finished, including new flooring, and the entire home has been repainted and the kitchen outfitted with new appliances. The enormous shed was just custom constructed on the property and has plenty of storage for just about anything. This home shows very well and is priced similarly to much smaller homes in the community.
Location
State VA
County Fairfax
Zoning 120
Rooms
Other Rooms Living Room, Dining Room, Bedroom 2, Bedroom 3, Kitchen, Bedroom 1, Sun/Florida Room, Laundry, Recreation Room
Basement Connecting Stairway, Outside Entrance, Fully Finished, Windows
Main Level Bedrooms 3
Interior
Interior Features Combination Dining/Living, Entry Level Bedroom, Crown Moldings, Window Treatments, Wood Floors, Floor Plan - Traditional
Hot Water Natural Gas
Heating Forced Air
Cooling Ceiling Fan(s), Central A/C
Flooring Engineered Wood, Hardwood, Ceramic Tile
Fireplaces Number 1
Equipment Dishwasher, Disposal, Dryer, Exhaust Fan, Refrigerator, Extra Refrigerator/Freezer, Oven/Range - Gas, Range Hood, Stainless Steel Appliances, Washer
Fireplace Y
Appliance Dishwasher, Disposal, Dryer, Exhaust Fan, Refrigerator, Extra Refrigerator/Freezer, Oven/Range - Gas, Range Hood, Stainless Steel Appliances, Washer
Heat Source Natural Gas
Laundry Basement
Exterior
Garage Spaces 6.0
Water Access N
Accessibility None
Total Parking Spaces 6
Garage N
Building
Lot Description Landscaping
Story 2
Foundation Block
Sewer Public Sewer
Water Public
Architectural Style Colonial
Level or Stories 2
Additional Building Above Grade, Below Grade
Structure Type 9'+ Ceilings,Dry Wall,High,Vaulted Ceilings
New Construction N
Schools
Elementary Schools Columbia
Middle Schools Holmes
High Schools Annandale
School District Fairfax County Public Schools
Others
Pets Allowed Y
Senior Community No
Tax ID 0721 02 0013
Ownership Fee Simple
SqFt Source Estimated
Special Listing Condition Standard
Pets Allowed No Pet Restrictions
Read Less

Bought with Priscilla P Moore • RE/MAX Allegiance



