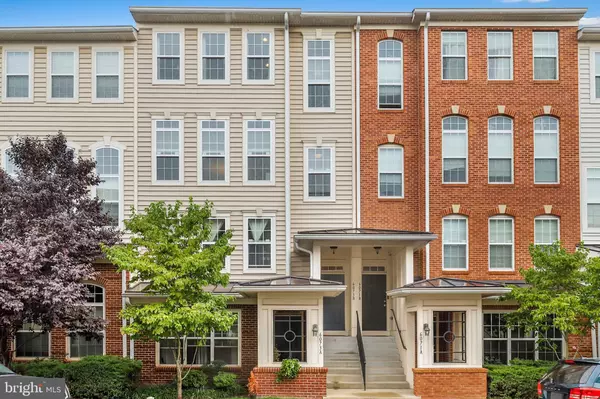For more information regarding the value of a property, please contact us for a free consultation.
6073-B WICKER LN #144 Centreville, VA 20121
Want to know what your home might be worth? Contact us for a FREE valuation!

Our team is ready to help you sell your home for the highest possible price ASAP
Key Details
Sold Price $465,000
Property Type Condo
Sub Type Condo/Co-op
Listing Status Sold
Purchase Type For Sale
Square Footage 2,328 sqft
Price per Sqft $199
Subdivision Centreville Crossing
MLS Listing ID VAFX2089864
Sold Date 09/29/22
Style Traditional
Bedrooms 3
Full Baths 2
Half Baths 1
Condo Fees $210/mo
HOA Fees $83/mo
HOA Y/N Y
Abv Grd Liv Area 2,328
Originating Board BRIGHT
Year Built 2011
Annual Tax Amount $5,114
Tax Year 2022
Property Description
Welcome to 6073B Wicker Ln. Conveniently located to give you easy access to the I-66, Rt. 28, and Rt. 29 and access to Washington DC and other job centers. As you arrive at the main level, you are treated to a spacious living room and dining room combo with lots of natural light. The back half of the main level is where you see a good size kitchen featuring 42" cabinets and SS appliances and a granite countertop. The breakfast nook with access to the balcony and family room features a gas fireplace round out the main level. On the bedroom level, you are treated with 3 generous size bedrooms. The primary bedroom is toward the front of the house and has trayed ceiling that can easily accommodate a kingsize bed and still provide ample room for night tables and dresser. The primary bath features ceramic tiles, dual sink vanity, and a separate shower and tub. The two smaller bedrooms can easily accommodate a queen-size bed and still have plenty of room left. Both bedrooms come with generous closets and the large windows provide plenty of natural light.
Location
State VA
County Fairfax
Zoning 220
Interior
Interior Features Ceiling Fan(s)
Hot Water Electric
Heating Forced Air
Cooling Central A/C
Fireplaces Number 1
Equipment Built-In Microwave, Dryer, Washer, Dishwasher, Disposal, Icemaker, Refrigerator, Stove
Fireplace Y
Appliance Built-In Microwave, Dryer, Washer, Dishwasher, Disposal, Icemaker, Refrigerator, Stove
Heat Source Natural Gas
Exterior
Parking Features Garage - Rear Entry, Garage Door Opener
Garage Spaces 2.0
Amenities Available Common Grounds, Fencing
Water Access N
Accessibility None
Attached Garage 1
Total Parking Spaces 2
Garage Y
Building
Story 2
Foundation Other
Sewer Public Sewer
Water Public
Architectural Style Traditional
Level or Stories 2
Additional Building Above Grade, Below Grade
New Construction N
Schools
Elementary Schools Centre Ridge
Middle Schools Liberty
High Schools Centreville
School District Fairfax County Public Schools
Others
Pets Allowed Y
HOA Fee Include Ext Bldg Maint,Insurance,Lawn Maintenance,Management,Reserve Funds,Road Maintenance,Sewer,Snow Removal,Trash,Water
Senior Community No
Tax ID 0543 33 0144
Ownership Condominium
Special Listing Condition Standard
Pets Allowed No Pet Restrictions
Read Less

Bought with HOON J KIM • Grace Home Realty Inc



