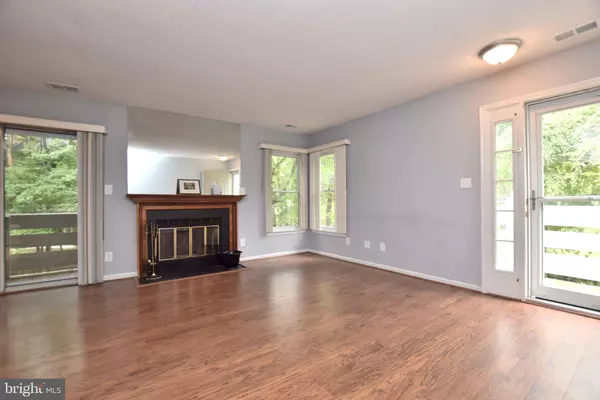For more information regarding the value of a property, please contact us for a free consultation.
3152-M ANCHORWAY CT #3152M Falls Church, VA 22042
Want to know what your home might be worth? Contact us for a FREE valuation!

Our team is ready to help you sell your home for the highest possible price ASAP
Key Details
Sold Price $299,000
Property Type Condo
Sub Type Condo/Co-op
Listing Status Sold
Purchase Type For Sale
Square Footage 800 sqft
Price per Sqft $373
Subdivision The Cove
MLS Listing ID VAFX2090236
Sold Date 10/28/22
Style Unit/Flat
Bedrooms 1
Full Baths 1
Condo Fees $373/mo
HOA Y/N N
Abv Grd Liv Area 800
Originating Board BRIGHT
Year Built 1984
Annual Tax Amount $3,168
Tax Year 2022
Property Description
Fantastic condo with waterviews from the 12x6 deck! Spacious living room with cozy fireplace - Huge bedroom offers 3 closets & sunny boxed window - Few condos match the additional interior storage set along the bedroom hallway - New stainless steel refrigerator & range - New full size, ventless washer/dryer in unit - 2 year old heating & air conditioning system - New LVP kitchen flooring - Reserved owner parking plus additional visitor parking passes - The tranquil community provides an ideal lake setting with trails, piers and wooden pathways winding around the water! Walk to the community pool or lakefront clubhouse! Minutes to Mosaic, Metro, Ballston, Clarendon, Ft Myer, INOVA Fairfax & Tysons! Inside the Beltway location makes DC commuting so much easier!
Location
State VA
County Fairfax
Zoning PDC
Rooms
Other Rooms Living Room, Dining Room, Primary Bedroom, Kitchen
Main Level Bedrooms 1
Interior
Interior Features Carpet, Ceiling Fan(s), Dining Area, Entry Level Bedroom, Floor Plan - Open, Primary Bath(s), Recessed Lighting
Hot Water Electric
Heating Heat Pump(s)
Cooling Ceiling Fan(s), Central A/C
Flooring Carpet, Engineered Wood
Fireplaces Number 1
Fireplaces Type Fireplace - Glass Doors, Mantel(s)
Equipment Built-In Microwave, Dishwasher, Disposal, Oven/Range - Electric, Refrigerator, Washer/Dryer Stacked
Fireplace Y
Window Features Bay/Bow
Appliance Built-In Microwave, Dishwasher, Disposal, Oven/Range - Electric, Refrigerator, Washer/Dryer Stacked
Heat Source Electric
Laundry Has Laundry, Dryer In Unit, Washer In Unit
Exterior
Exterior Feature Deck(s)
Garage Spaces 3.0
Amenities Available Club House, Common Grounds, Community Center, Jog/Walk Path, Lake, Picnic Area, Pier/Dock, Pool - Outdoor, Reserved/Assigned Parking, Water/Lake Privileges
Water Access N
Accessibility None
Porch Deck(s)
Total Parking Spaces 3
Garage N
Building
Story 1
Unit Features Garden 1 - 4 Floors
Sewer Public Sewer
Water Public
Architectural Style Unit/Flat
Level or Stories 1
Additional Building Above Grade, Below Grade
New Construction N
Schools
Elementary Schools Westlawn
Middle Schools Jackson
High Schools Falls Church
School District Fairfax County Public Schools
Others
Pets Allowed Y
HOA Fee Include Common Area Maintenance,Ext Bldg Maint,Lawn Maintenance,Management,Pier/Dock Maintenance,Pool(s),Reserve Funds,Road Maintenance,Sewer,Snow Removal,Trash,Water
Senior Community No
Tax ID 0503 25073152M
Ownership Condominium
Special Listing Condition Standard
Pets Allowed Cats OK, Dogs OK
Read Less

Bought with Willard Thompson • Samson Properties



