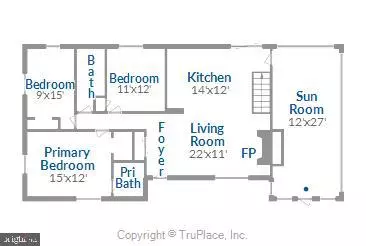For more information regarding the value of a property, please contact us for a free consultation.
7702 SUITT DR Pasadena, MD 21122
Want to know what your home might be worth? Contact us for a FREE valuation!

Our team is ready to help you sell your home for the highest possible price ASAP
Key Details
Sold Price $435,000
Property Type Single Family Home
Sub Type Detached
Listing Status Sold
Purchase Type For Sale
Square Footage 2,192 sqft
Price per Sqft $198
Subdivision Rock Creek Park
MLS Listing ID MDAA460736
Sold Date 04/15/21
Style Ranch/Rambler
Bedrooms 3
Full Baths 3
HOA Y/N N
Abv Grd Liv Area 1,192
Originating Board BRIGHT
Year Built 1973
Annual Tax Amount $3,613
Tax Year 2021
Lot Size 0.861 Acres
Acres 0.86
Property Description
Sprawling Rancher Situated on .86 Acre. Totally UPDATED 2017. Features Primary Bath EnSuite, State of the Art Kitchen with Island, Granite, Soft Close Cabinet., Hardwood Floors on Main Level, Ceraminc Tile in 3 Full Baths. Lower Level has Rec Room Area and Family Room Area, Built in Bar/Entertaining Area, Den and Full Bath in basement. Separate Laundry Room. Attached Sunroom 12x27. BACKYARD GETAWAY - Featuring Oversized Paver Patio with Built In Fire Pit !!! THIS HOME HAS IT ALL! Water Oriented Community with BOAT RAMP and PIER, Walking Distance to Restaurants and Marina! SHOWINGS START SATURDAY 3/6 expecting multiple offers DEADLINE FOR ALL OFFERS SUNDAY 3/7 AT 8 PM - Seller will make Decision Monday Morning at 10 am
Location
State MD
County Anne Arundel
Zoning R2
Rooms
Other Rooms Living Room, Kitchen, Family Room, Den, Sun/Florida Room, Laundry, Recreation Room, Bathroom 3
Basement Connecting Stairway, Fully Finished, Heated, Improved, Windows
Main Level Bedrooms 3
Interior
Interior Features Attic, Bar, Ceiling Fan(s), Combination Kitchen/Dining, Entry Level Bedroom, Floor Plan - Open, Kitchen - Gourmet, Recessed Lighting, Primary Bath(s), Upgraded Countertops, Water Treat System, Wood Floors
Hot Water Electric
Heating Forced Air
Cooling Central A/C, Ceiling Fan(s)
Flooring Carpet, Ceramic Tile, Hardwood, Laminated
Fireplaces Number 1
Equipment Built-In Microwave, Dishwasher, Dryer, Icemaker, Oven/Range - Electric, Refrigerator, Stainless Steel Appliances, Washer
Fireplace Y
Appliance Built-In Microwave, Dishwasher, Dryer, Icemaker, Oven/Range - Electric, Refrigerator, Stainless Steel Appliances, Washer
Heat Source Oil
Laundry Basement
Exterior
Exterior Feature Deck(s), Patio(s)
Garage Spaces 4.0
Fence Partially, Rear
Water Access N
Accessibility None
Porch Deck(s), Patio(s)
Total Parking Spaces 4
Garage N
Building
Lot Description Backs to Trees
Story 2
Sewer Septic Exists
Water Well
Architectural Style Ranch/Rambler
Level or Stories 2
Additional Building Above Grade, Below Grade
New Construction N
Schools
Elementary Schools Fort Smallwood
Middle Schools Chesapeake Bay
High Schools Chesapeake
School District Anne Arundel County Public Schools
Others
Senior Community No
Tax ID 020369416997050
Ownership Fee Simple
SqFt Source Assessor
Special Listing Condition Standard
Read Less

Bought with Michele Schmidt • Keller Williams Flagship of Maryland



