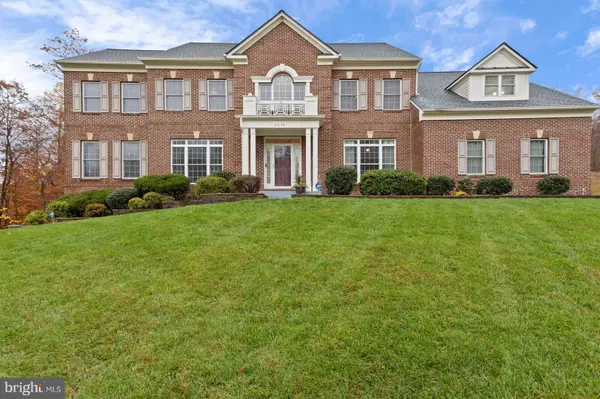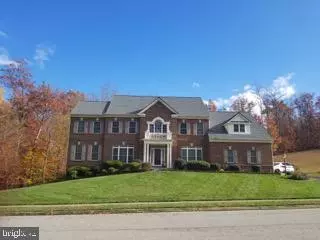For more information regarding the value of a property, please contact us for a free consultation.
3474 LOGSTONE DR Triangle, VA 22172
Want to know what your home might be worth? Contact us for a FREE valuation!

Our team is ready to help you sell your home for the highest possible price ASAP
Key Details
Sold Price $671,000
Property Type Single Family Home
Sub Type Detached
Listing Status Sold
Purchase Type For Sale
Square Footage 6,088 sqft
Price per Sqft $110
Subdivision Stonewall Manor
MLS Listing ID VAPW509130
Sold Date 01/15/21
Style Colonial
Bedrooms 4
Full Baths 4
Half Baths 1
HOA Fees $88/qua
HOA Y/N Y
Abv Grd Liv Area 4,144
Originating Board BRIGHT
Year Built 2006
Annual Tax Amount $7,126
Tax Year 2020
Lot Size 0.404 Acres
Acres 0.4
Property Description
JUST LISTED!! Exquisite Estate Home in Stonewall Manor Situated on .4 Acre Treed Lot! - Stanley Martin Lancaster Model Has an Open Floor Plan with 3-Level Enhancement! 2-Car Side Load Garage! - Bright, Spacious Home with Over 6,000 Sq' of Living Space Loaded with Upscale Features! Gorgeous Hardwoods Throughout Main Level - Crown Moldings in LR and DR - Two-Story Foyer - Half Bath with Pedestal Sink - Library with Wall to Wall Shelving - Kitchen has Granite Countertops Including a Huge Center Island with Gas Cooktop, Stainless Appliances and Walnut Stained Cabinetry! Adjacent Morning Room for Casual Everyday Dining Walks Out to Huge Trex Deck! Family Room with Vaulted Ceiling and Gas Fireplace! Huge Master Bedroom on Upper Level has Two Sided Gas Fireplace from MBR to Sitting Area, Both of which have Tray Ceilings - Large Walk-in Closet - Master Bath has Separate Shower and Jetted Tub All with Upgraded Ceramic Tile - Two Separate Vanities with Walnut Cabinets - Water Closet - Three More Bedrooms, One with Vaulted Ceiling and Atrium Window and Two with Walk-in Closets - Two Additional Baths. Neutral Carpet in Upper level - Ceilings Fans in All BRs - Wide Shutters on Windows. Fully Finished Basement has Neutral Carpet - Huge Rec Room with Wet Bar! Pool Table Conveys. SGD to Outside Landing - Media Room - Overhead Projector and Screen Convey - Full Bath in Basement - Karaoke Room has Ceramic Tile Floors - Exercise/Yoga Room Adjacent to Unfinished Utility Room. Brand New Hot Water Heater! - Fresh Paint Inside and Out! - New Roof - 2017 - Trex Deck - 2018 - New L SGD Glass and Storm Door - 2020! Stonewall Manor has Swimming Pool, Tot Lot, Basketball Courts - Walking Path Directly Behind House! - Great Location Less Than 3 Miles to Commuter Lot - 234 Bus Line to DC and Slug Line - 25 Min. to Pentagon, Rosslyn or DC - 20 Min to Ft. Belvoir - 10 Min to Potomac Mills - 10 Min to Potomac River or Leesylvania Park - 2 miles to Locust Park or Marine Museum!
Location
State VA
County Prince William
Zoning R4
Rooms
Other Rooms Living Room, Dining Room, Primary Bedroom, Sitting Room, Bedroom 2, Bedroom 3, Bedroom 4, Kitchen, Family Room, Library, Breakfast Room, Sun/Florida Room, Exercise Room, Recreation Room, Media Room, Bathroom 2, Bathroom 3, Hobby Room, Full Bath, Half Bath
Basement Fully Finished
Interior
Interior Features Attic, Bar, Built-Ins, Carpet, Ceiling Fan(s), Chair Railings, Crown Moldings, Double/Dual Staircase, Family Room Off Kitchen, Floor Plan - Open, Formal/Separate Dining Room, Kitchen - Gourmet, Pantry, Recessed Lighting, Store/Office, Tub Shower, Upgraded Countertops, Walk-in Closet(s), Wet/Dry Bar, WhirlPool/HotTub, Window Treatments, Wine Storage, Wood Floors
Hot Water Natural Gas
Cooling Central A/C, Ceiling Fan(s), Zoned
Flooring Carpet, Ceramic Tile, Hardwood
Fireplaces Number 2
Fireplaces Type Double Sided, Fireplace - Glass Doors, Gas/Propane, Mantel(s), Marble, Screen
Equipment Built-In Microwave, Cooktop, Dishwasher, Disposal, Dryer, Exhaust Fan, Icemaker, Oven - Double, Oven - Wall, Refrigerator, Stainless Steel Appliances, Washer, Water Heater
Furnishings No
Fireplace Y
Window Features Atrium,Double Pane,Screens,Sliding,Storm
Appliance Built-In Microwave, Cooktop, Dishwasher, Disposal, Dryer, Exhaust Fan, Icemaker, Oven - Double, Oven - Wall, Refrigerator, Stainless Steel Appliances, Washer, Water Heater
Heat Source Natural Gas
Laundry Main Floor
Exterior
Parking Features Additional Storage Area, Garage - Side Entry, Garage Door Opener
Garage Spaces 2.0
Utilities Available Cable TV, Electric Available, Natural Gas Available, Sewer Available, Water Available
Amenities Available Basketball Courts, Jog/Walk Path, Tot Lots/Playground, Swimming Pool
Water Access N
View Garden/Lawn, Trees/Woods
Roof Type Architectural Shingle
Accessibility Doors - Swing In
Attached Garage 2
Total Parking Spaces 2
Garage Y
Building
Lot Description Backs to Trees, Landscaping, Rear Yard
Story 3
Sewer Public Sewer
Water Public
Architectural Style Colonial
Level or Stories 3
Additional Building Above Grade, Below Grade
Structure Type 9'+ Ceilings,Cathedral Ceilings,Dry Wall,Tray Ceilings,Vaulted Ceilings
New Construction N
Schools
Elementary Schools Triangle
Middle Schools Graham Park
High Schools Potomac
School District Prince William County Public Schools
Others
Pets Allowed Y
HOA Fee Include Pool(s)
Senior Community No
Tax ID 8288-14-4748
Ownership Fee Simple
SqFt Source Assessor
Acceptable Financing Cash, Conventional, FHA, VA
Horse Property N
Listing Terms Cash, Conventional, FHA, VA
Financing Cash,Conventional,FHA,VA
Special Listing Condition Standard
Pets Allowed Cats OK, Dogs OK, Case by Case Basis
Read Less

Bought with Laura Conklin • Keller Williams Realty/Lee Beaver & Assoc.



