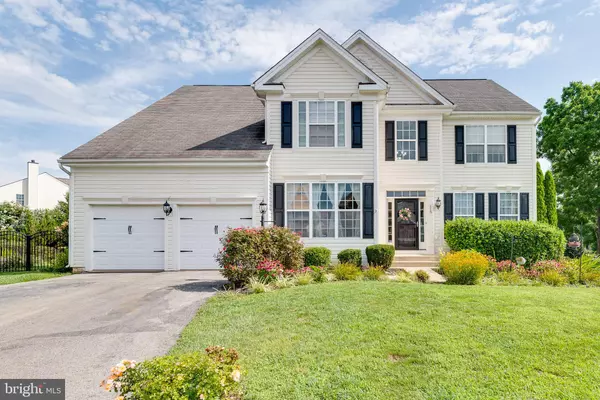For more information regarding the value of a property, please contact us for a free consultation.
115 BRANSON CIR Shepherdstown, WV 25443
Want to know what your home might be worth? Contact us for a FREE valuation!

Our team is ready to help you sell your home for the highest possible price ASAP
Key Details
Sold Price $440,000
Property Type Single Family Home
Sub Type Detached
Listing Status Sold
Purchase Type For Sale
Square Footage 3,612 sqft
Price per Sqft $121
Subdivision Colonial Hills
MLS Listing ID WVJF2004954
Sold Date 09/20/22
Style Colonial
Bedrooms 4
Full Baths 2
Half Baths 1
HOA Fees $48/qua
HOA Y/N Y
Abv Grd Liv Area 2,800
Originating Board BRIGHT
Year Built 2007
Annual Tax Amount $2,241
Tax Year 2022
Lot Size 0.270 Acres
Acres 0.27
Property Description
Dont miss your chance to own this wonderful home in sought-after Shepherdstown! This large colonial home offers over 3,600 sq. ft. of finished living space, 4 bedrooms, 2.5 bathrooms, and a finished basement. Upon entering the home, you will immediately appreciate the two-story foyer with an open floor plan and the flexibility to work from home in your office space just off the foyer. The large kitchen will suit your needs with 42 cabinets, Corian countertops, hardwood, stainless appliances, gas range, pantry, and space for a table. You wont miss any conversations with family and friends as the kitchen is open to the gorgeous two-story sunken family room with access to the rear composite deck, concrete patio, and fenced rear yard. The formal dining room and formal living room are also located just off the kitchen and a half bathroom and access to the 2 car garage located down the hallway. Upstairs, you will find a large primary bedroom with a grand double door entry, a huge walk-in closet with custom shelving, a primary bathroom with double vanity, ceramic tile, soaking tub, and stall shower. There are three additional bedrooms on the second level all with an abundance of closet storage which share a full hall bathroom. A laundry room completes the upper level of this home. The finished basement provides you with a large recreation room that is perfect for a playroom or additional family room and offers access to the rear yard and a rough-in for a future full bathroom. Additionally, two large unfinished storage areas will provide you with all of the storage space you need. This home is conveniently located less than 5 miles from WV-9 for easy commuting and close to the C&O Canal, Potomac River, historic Harpers Ferry, and walking distance to Morgans Grove Park to provide you with all of the outdoor recreation you seek!
Location
State WV
County Jefferson
Zoning RESIDENTIAL
Rooms
Basement Partially Finished, Rough Bath Plumb
Interior
Interior Features Carpet, Ceiling Fan(s), Dining Area, Family Room Off Kitchen, Floor Plan - Open, Formal/Separate Dining Room, Kitchen - Gourmet, Kitchen - Island, Kitchen - Table Space, Pantry, Primary Bath(s), Soaking Tub, Stall Shower, Upgraded Countertops, Walk-in Closet(s), Wood Floors
Hot Water Electric
Heating Heat Pump(s)
Cooling Central A/C
Flooring Carpet, Hardwood
Equipment Built-In Microwave, Dishwasher, Disposal, Dryer, Oven/Range - Gas, Refrigerator, Stainless Steel Appliances, Washer
Fireplace N
Appliance Built-In Microwave, Dishwasher, Disposal, Dryer, Oven/Range - Gas, Refrigerator, Stainless Steel Appliances, Washer
Heat Source Electric
Laundry Upper Floor
Exterior
Exterior Feature Deck(s), Patio(s)
Parking Features Garage - Front Entry, Garage Door Opener
Garage Spaces 2.0
Fence Rear
Water Access N
Accessibility None
Porch Deck(s), Patio(s)
Attached Garage 2
Total Parking Spaces 2
Garage Y
Building
Lot Description Cul-de-sac
Story 3
Foundation Concrete Perimeter
Sewer Public Sewer
Water Public
Architectural Style Colonial
Level or Stories 3
Additional Building Above Grade, Below Grade
Structure Type 2 Story Ceilings
New Construction N
Schools
Elementary Schools Shepherdstown
Middle Schools Shepherdstown
High Schools Jefferson
School District Jefferson County Schools
Others
HOA Fee Include Road Maintenance,Common Area Maintenance
Senior Community No
Tax ID 09 8D0S1500000000
Ownership Fee Simple
SqFt Source Estimated
Special Listing Condition Standard
Read Less

Bought with Elizabeth D. McDonald • Dandridge Realty Group, LLC



