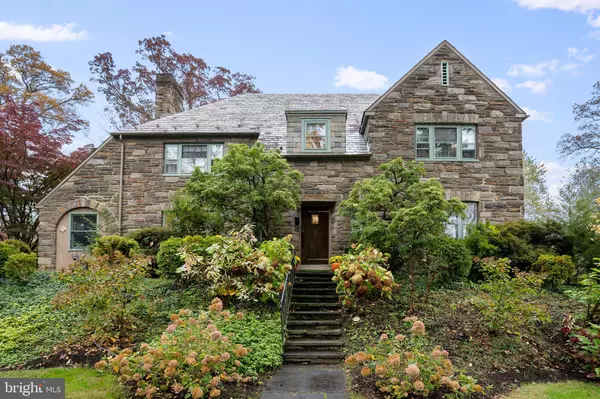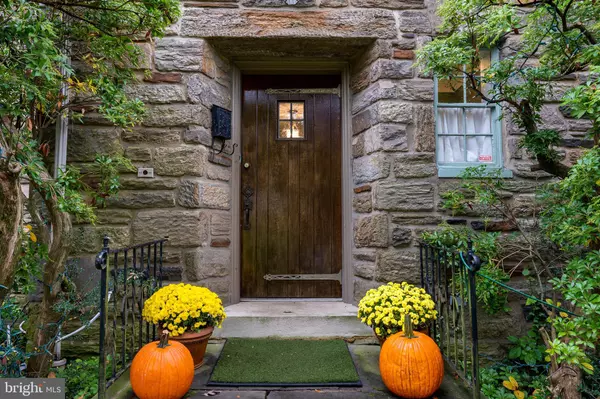For more information regarding the value of a property, please contact us for a free consultation.
7819 ARDMORE AVE Wyndmoor, PA 19038
Want to know what your home might be worth? Contact us for a FREE valuation!

Our team is ready to help you sell your home for the highest possible price ASAP
Key Details
Sold Price $800,000
Property Type Single Family Home
Sub Type Detached
Listing Status Sold
Purchase Type For Sale
Square Footage 3,850 sqft
Price per Sqft $207
Subdivision Wyndmoor
MLS Listing ID PAMC666920
Sold Date 05/28/21
Style Tudor
Bedrooms 3
Full Baths 2
Half Baths 3
HOA Y/N N
Abv Grd Liv Area 3,266
Originating Board BRIGHT
Year Built 1941
Annual Tax Amount $12,471
Tax Year 2021
Lot Size 0.260 Acres
Acres 0.26
Lot Dimensions 128.00 x 0.00
Property Description
Charming Corner Wyndmoor Property built in 1940's of stone in Tudor Style sits above well landscaped grounds complete with garage and elevator. Enter from front stone stairs to Center hall with elegant staircase. A formal light filled dining room is to the right. The living room has built in custom book and display cases matching the wooden mantle piece over marble surround wood burning fireplace. Enter from Living room to the sun room enclosed porch with built in desk area and arched windows. The open kitchen is combine with a cozy family area and counter seating with custom built in display shelving. Classic window over sink fully equipped kitchen has hand painted tile backsplash and side to side cabinets, The elevator from the lower garage is part of the laundry room to the rear. The secluded terrace and garden with built in stone benches and interesting landscaping provides another entertaining area. Upstairs are three bedrooms two full baths and a half bath. The primary bedroom has a dressing area and private tiled bath. The "Attic area is accessed by a drop down stair and could be made into another dramatic bedroom, with peak ceilings. (39'x 21') The lower level is used as a game room and family area complete with a working fireplace and half bath. The elevator meets the garage in the lower vestibule that opens to the work shop storage area with additional sink.
Location
State PA
County Montgomery
Area Springfield Twp (10652)
Zoning RESIDENTIAL A
Rooms
Other Rooms Living Room, Dining Room, Primary Bedroom, Kitchen, Game Room, Foyer, Breakfast Room, Sun/Florida Room, Utility Room, Workshop, Bathroom 1, Attic, Primary Bathroom, Additional Bedroom
Basement Full, Daylight, Partial, Connecting Stairway, Heated, Garage Access, Outside Entrance, Other
Interior
Interior Features Attic, Breakfast Area, Built-Ins, Chair Railings, Crown Moldings, Elevator, Kitchen - Eat-In, Primary Bath(s), Wood Floors
Hot Water Oil
Heating Forced Air
Cooling Central A/C
Flooring Wood, Hardwood, Carpet
Fireplaces Number 2
Equipment Built-In Microwave
Fireplace Y
Appliance Built-In Microwave
Heat Source Oil
Laundry Main Floor
Exterior
Exterior Feature Patio(s), Terrace
Parking Features Additional Storage Area, Garage Door Opener, Garage - Side Entry, Basement Garage, Oversized
Garage Spaces 5.0
Utilities Available Cable TV, Electric Available, Water Available, Sewer Available, Other
Water Access N
View Garden/Lawn, Trees/Woods
Roof Type Slate
Accessibility None
Porch Patio(s), Terrace
Attached Garage 1
Total Parking Spaces 5
Garage Y
Building
Lot Description Backs to Trees, Front Yard, Landscaping, Rear Yard, SideYard(s)
Story 2.5
Sewer Public Sewer
Water Public
Architectural Style Tudor
Level or Stories 2.5
Additional Building Above Grade, Below Grade
Structure Type Dry Wall,Other
New Construction N
Schools
School District Springfield Township
Others
Pets Allowed Y
Senior Community No
Tax ID 52-00-00442-001
Ownership Fee Simple
SqFt Source Assessor
Security Features Fire Detection System,Electric Alarm
Acceptable Financing Cash, Conventional
Listing Terms Cash, Conventional
Financing Cash,Conventional
Special Listing Condition Standard
Pets Allowed No Pet Restrictions
Read Less

Bought with Diane M Richardson • BHHS Keystone Properties



