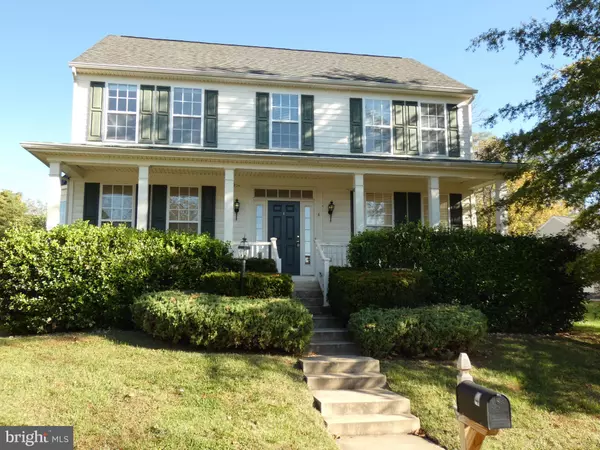For more information regarding the value of a property, please contact us for a free consultation.
4 TILGHAM PL Lovettsville, VA 20180
Want to know what your home might be worth? Contact us for a FREE valuation!

Our team is ready to help you sell your home for the highest possible price ASAP
Key Details
Sold Price $445,000
Property Type Single Family Home
Sub Type Detached
Listing Status Sold
Purchase Type For Sale
Square Footage 2,512 sqft
Price per Sqft $177
Subdivision Kingsridge Estates
MLS Listing ID VALO423626
Sold Date 12/22/20
Style Colonial
Bedrooms 4
Full Baths 3
Half Baths 1
HOA Fees $56/mo
HOA Y/N Y
Abv Grd Liv Area 2,200
Originating Board BRIGHT
Year Built 2006
Annual Tax Amount $4,775
Tax Year 2020
Lot Size 8,712 Sqft
Acres 0.2
Property Description
Beautiful Lovettsville Home in the quiet community of Kingsridge Estates. This four bedroom, three and one-half bath homes is ready for a new owner's personal touches. The home has a large front porch for that Southern down home feeling. The main level has hardwood flooring in the living room, dining room, kitchesn and breakfast areas. The kitchen is equipped with stainless steel appliances, gas cooking, granite countertops, adjoining large breakfast room, separate dining room w/tray ceiling, and family room with fireplace. Upstairs are four bedrooms - the master has double vanities and walk in closet; another full bath is shared by the other three bedrooms. All bedrooms have neutral colored carpeting. The finished basement has a large recreation room with adjoining full bath. The smaller unfinished area has the washer, dryer and utility sink, and storage areas. At the rear of the home is a detached 2 car garage. JUST 5 MINUTES TO MARC TRAIN!
Location
State VA
County Loudoun
Zoning LV:R1 - LV:RESIDENTIAL
Direction South
Rooms
Other Rooms Living Room, Dining Room, Primary Bedroom, Bedroom 2, Bedroom 3, Bedroom 4, Kitchen, Game Room, Family Room, Breakfast Room, Laundry, Other, Storage Room, Utility Room
Basement Full
Interior
Interior Features Breakfast Area, Chair Railings, Crown Moldings, Upgraded Countertops, Primary Bath(s), Window Treatments, Wood Floors, Floor Plan - Traditional
Hot Water 60+ Gallon Tank, Bottled Gas
Heating Forced Air
Cooling Central A/C
Flooring Ceramic Tile, Carpet, Hardwood
Fireplaces Number 1
Fireplaces Type Mantel(s)
Equipment Dishwasher, Disposal, Dryer, Exhaust Fan, Icemaker, Microwave, Oven/Range - Gas, Refrigerator, Washer, Water Dispenser, Stainless Steel Appliances
Furnishings No
Fireplace Y
Window Features Bay/Bow
Appliance Dishwasher, Disposal, Dryer, Exhaust Fan, Icemaker, Microwave, Oven/Range - Gas, Refrigerator, Washer, Water Dispenser, Stainless Steel Appliances
Heat Source Propane - Leased
Laundry Basement, Dryer In Unit, Washer In Unit
Exterior
Exterior Feature Porch(es)
Parking Features Garage Door Opener
Garage Spaces 2.0
Utilities Available Propane, Cable TV Available, Electric Available, Phone Available, Sewer Available, Water Available
Water Access N
Roof Type Shingle
Accessibility None
Porch Porch(es)
Total Parking Spaces 2
Garage Y
Building
Story 3
Sewer Public Sewer
Water Public
Architectural Style Colonial
Level or Stories 3
Additional Building Above Grade, Below Grade
Structure Type Dry Wall,Tray Ceilings
New Construction N
Schools
Elementary Schools Lovettsville
Middle Schools Harmony
High Schools Woodgrove
School District Loudoun County Public Schools
Others
Pets Allowed Y
Senior Community No
Tax ID 369406933000
Ownership Fee Simple
SqFt Source Estimated
Security Features Carbon Monoxide Detector(s),Smoke Detector
Acceptable Financing Conventional, FHA, Cash, VA
Horse Property N
Listing Terms Conventional, FHA, Cash, VA
Financing Conventional,FHA,Cash,VA
Special Listing Condition Standard
Pets Allowed No Pet Restrictions
Read Less

Bought with Carolina M Mosquera • Weichert, REALTORS



