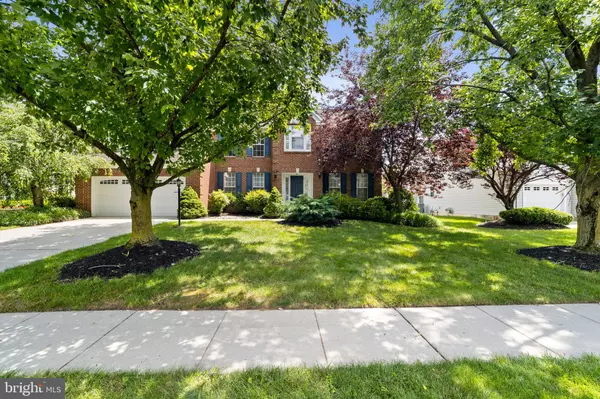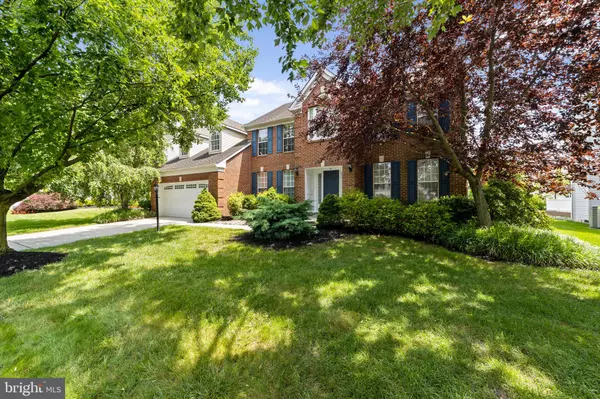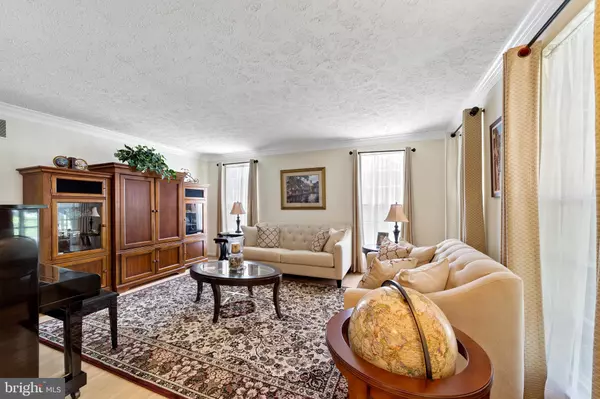For more information regarding the value of a property, please contact us for a free consultation.
41 SAINT MORITZ LN Cherry Hill, NJ 08003
Want to know what your home might be worth? Contact us for a FREE valuation!

Our team is ready to help you sell your home for the highest possible price ASAP
Key Details
Sold Price $725,000
Property Type Single Family Home
Sub Type Detached
Listing Status Sold
Purchase Type For Sale
Square Footage 3,036 sqft
Price per Sqft $238
Subdivision Lucerne
MLS Listing ID NJCD2028878
Sold Date 09/07/22
Style Colonial
Bedrooms 4
Full Baths 3
Half Baths 1
HOA Y/N N
Abv Grd Liv Area 3,036
Originating Board BRIGHT
Year Built 1994
Annual Tax Amount $16,760
Tax Year 2020
Lot Size 10,001 Sqft
Acres 0.23
Lot Dimensions 80.00 x 125.00
Property Description
We are proud to present this stunning property at 41 St. Moritz Lane in the highly desirable Lucerne neighborhood in Cherry Hill. This meticulously kept brick front home boasts 4 spacious bedrooms, 3 baths, finished basement, and a fully fenced-in yard. Welcoming you in is an expansive foyer with a formal living room on your right and the formal dining room to your left with beautiful crown molding. The foyer leads you back into the sun-drenched family room with a vaulted ceiling, oversized windows, skylights, plush carpeting, and a wood-burning fireplace with a brick faade. Directly off the large family room to the right is a spacious office, perfect for remote working! The kitchen has an abundance of cabinet space with a gas island cooking range, butler pantry, double wall oven, and an eat-in dining area with French doors to the beautiful outside deck. The laundry/mud room is conveniently located off the kitchen and garage adjacent to the powder room with additional access to the deck and backyard. The amazing upper level has a loft area which overlooks the family room. The primary bedroom, located on the right, features a vaulted ceiling and a walk-in closet with a primary bathroom featuring high ceilings, jetted tub, shower stall, double sink vanity, and separate water closet. The three additional bedrooms are very spacious with great closet space. The hall bath is massive with a tub/shower combo and room for changing areas or setting up extra vanity space. The full-sized finished basement offers additional entertaining space, ample room for storage, an exercise area, and a bonus room for another office or whatever your needs may be. It also includes a full bathroom. The backyard is fully fenced and offers you a spacious deck for all of your outdoor entertaining needs. Don't miss out on this stunning Lucerne property, schedule your tour today!!
Location
State NJ
County Camden
Area Cherry Hill Twp (20409)
Zoning RES
Rooms
Other Rooms Living Room, Dining Room, Primary Bedroom, Bedroom 2, Bedroom 3, Kitchen, Family Room, Basement, Bedroom 1, Laundry, Office, Bathroom 1, Bonus Room, Primary Bathroom
Basement Fully Finished
Interior
Interior Features Carpet, Ceiling Fan(s), Combination Kitchen/Living, Dining Area, Floor Plan - Open, Formal/Separate Dining Room, Kitchen - Eat-In, Kitchen - Island, Primary Bath(s), Stall Shower, Walk-in Closet(s), Wood Floors
Hot Water Natural Gas
Heating Forced Air
Cooling Central A/C
Flooring Carpet, Wood, Vinyl
Fireplaces Number 1
Fireplaces Type Wood, Brick
Equipment Dishwasher, Dryer, Disposal, Oven - Wall, Refrigerator, Washer, Water Heater, Oven - Double
Fireplace Y
Appliance Dishwasher, Dryer, Disposal, Oven - Wall, Refrigerator, Washer, Water Heater, Oven - Double
Heat Source Natural Gas
Laundry Main Floor
Exterior
Exterior Feature Deck(s)
Parking Features Garage - Front Entry
Garage Spaces 4.0
Fence Fully
Water Access N
Roof Type Shingle
Accessibility None
Porch Deck(s)
Attached Garage 2
Total Parking Spaces 4
Garage Y
Building
Story 2
Foundation Concrete Perimeter
Sewer Public Sewer
Water Public
Architectural Style Colonial
Level or Stories 2
Additional Building Above Grade, Below Grade
Structure Type 9'+ Ceilings
New Construction N
Schools
Elementary Schools James Johnson E.S.
Middle Schools Beck
High Schools Cherry Hill High-East H.S.
School District Cherry Hill Township Public Schools
Others
Senior Community No
Tax ID 09-00437 07-00016
Ownership Fee Simple
SqFt Source Assessor
Acceptable Financing Conventional, Cash, FHA, VA
Listing Terms Conventional, Cash, FHA, VA
Financing Conventional,Cash,FHA,VA
Special Listing Condition Standard
Read Less

Bought with Nikunj N Shah • Long & Foster Real Estate, Inc.



