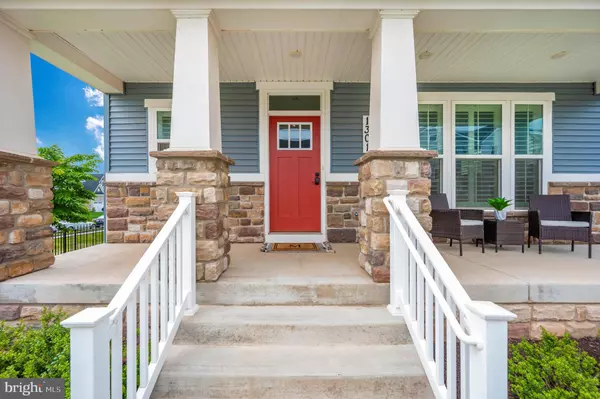For more information regarding the value of a property, please contact us for a free consultation.
1301 PEDIGREE ST Frederick, MD 21702
Want to know what your home might be worth? Contact us for a FREE valuation!

Our team is ready to help you sell your home for the highest possible price ASAP
Key Details
Sold Price $620,000
Property Type Single Family Home
Sub Type Detached
Listing Status Sold
Purchase Type For Sale
Square Footage 3,060 sqft
Price per Sqft $202
Subdivision Kellerton
MLS Listing ID MDFR2019930
Sold Date 06/28/22
Style Craftsman
Bedrooms 4
Full Baths 3
Half Baths 1
HOA Fees $81/qua
HOA Y/N Y
Abv Grd Liv Area 2,448
Originating Board BRIGHT
Year Built 2019
Annual Tax Amount $7,735
Tax Year 2021
Lot Size 6,648 Sqft
Acres 0.15
Property Description
If you're looking for a well-designed home, with an open floor plan and spacious living, then look no further than this one. Welcome to Kellerton- Frederick's newest premier community. Enjoy the mountain views and amenities galore located off Yellow Springs Road. This home features all of the builder upgrades. Additionally, it boasts custom made plantation shutters, a large stone fireplace, massive granite island and a large home office. Main level hardwood floors, granite counter tops, stainless steel appliances and a kitchen pantry that offers plenty of storage. Furthermore, it features a fully fenced back yard, detached garage, and tankless hot water heater. Kellerton Land Bay A is scheduled to receive a final coat of asphalt this summer, and the community pool and clubhouse are coming in 2023. Community trail connecting Kellerton with downtown Baker Park is currently underway and will be awesome for biking, running and walking to downtown and back.
Location
State MD
County Frederick
Zoning R1
Rooms
Basement Partially Finished
Interior
Interior Features Floor Plan - Open, Kitchen - Island, Recessed Lighting, Walk-in Closet(s), Wood Floors
Hot Water Natural Gas
Heating Forced Air
Cooling Central A/C
Fireplaces Number 1
Fireplaces Type Stone, Gas/Propane
Equipment Built-In Microwave, Dishwasher, Disposal, Dryer, Icemaker, Microwave, Refrigerator, Range Hood, Oven/Range - Gas, Stainless Steel Appliances, Washer, Water Heater - Tankless
Fireplace Y
Appliance Built-In Microwave, Dishwasher, Disposal, Dryer, Icemaker, Microwave, Refrigerator, Range Hood, Oven/Range - Gas, Stainless Steel Appliances, Washer, Water Heater - Tankless
Heat Source Natural Gas
Laundry Upper Floor
Exterior
Parking Features Garage Door Opener
Garage Spaces 2.0
Fence Aluminum, Partially
Amenities Available Basketball Courts, Bike Trail, Dog Park, Jog/Walk Path, Picnic Area, Tot Lots/Playground
Water Access N
Accessibility None
Total Parking Spaces 2
Garage Y
Building
Story 2
Foundation Concrete Perimeter
Sewer Public Sewer
Water Public
Architectural Style Craftsman
Level or Stories 2
Additional Building Above Grade, Below Grade
New Construction N
Schools
Elementary Schools Yellow Springs
Middle Schools Monocacy
High Schools Governor Thomas Johnson
School District Frederick County Public Schools
Others
HOA Fee Include Lawn Care Front,Common Area Maintenance
Senior Community No
Tax ID 1102595913
Ownership Fee Simple
SqFt Source Assessor
Special Listing Condition Standard
Read Less

Bought with Gail L Lee • Long & Foster Real Estate, Inc.



