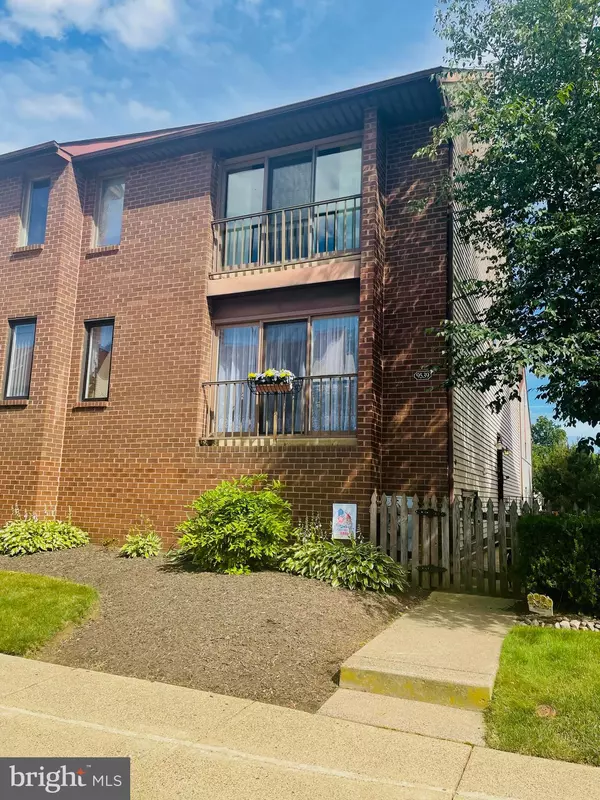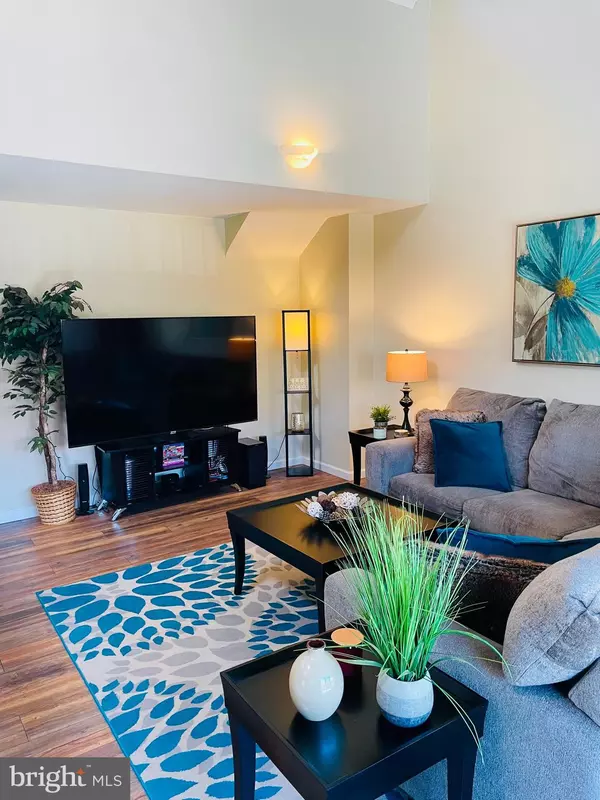For more information regarding the value of a property, please contact us for a free consultation.
9539 JAMES ST #9B Philadelphia, PA 19114
Want to know what your home might be worth? Contact us for a FREE valuation!

Our team is ready to help you sell your home for the highest possible price ASAP
Key Details
Sold Price $265,000
Property Type Condo
Sub Type Condo/Co-op
Listing Status Sold
Purchase Type For Sale
Square Footage 1,056 sqft
Price per Sqft $250
Subdivision Rivers Bend Ii
MLS Listing ID PAPH2133786
Sold Date 08/16/22
Style Traditional,Loft
Bedrooms 2
Full Baths 2
Condo Fees $162/mo
HOA Y/N N
Abv Grd Liv Area 1,056
Originating Board BRIGHT
Year Built 1980
Annual Tax Amount $2,119
Tax Year 2022
Lot Dimensions 0.00 x 0.00
Property Description
Welcome home to 9539 James St #9B, a gorgeous 2 bedroom / 2 full bath condo located in the Rivers Bend II neighborhood of Torresdale. If you are looking for low maintenance living WITH garage parking, this is a must see! The condo itself is situated on the second floor of the building and includes inside access to the garage and a separate lower-level laundry room. The condo has not only been well maintained, it has also been nicely updated throughout. For those seeking an open floorplan, you will love the layout! Updated flooring can be found throughout the entire first level of the condo, as well as a neutral color palette. The living room includes a glass slider to allow loads of natural light inside. The dining area sit adjacent to the living room and includes an additional window for even more sunlight and a beautiful chandelier. The kitchen itself comes complete with tile flooring, tile backsplash, granite counter tops, breakfast bar, a corner sink and stainless-steel appliances (gas range, dishwasher, refrigerator and built-in microwave). Continue down the hallway where you will find a massive pantry and separate utility closet. The hallway bathroom and spare bedroom are conveniently located next to one another. The primary suite offers loads of space and includes plush carpeting, a walk-in closet and private en suite bath with an oversized vanity. Our favorite part of the condo? The bonus second floor loft that opens to the living area below! There are so many options for use with this awesome space: turn it into a TV/media room, home office, toy room, or use when you have house guest that need a place to stay. The loft includes a second walk-in closet and ceiling fan. This home is conveniently located in close proximity to the train station and major highways! Why wait? Contact us today to schedule your private tour!
Location
State PA
County Philadelphia
Area 19114 (19114)
Zoning RTA1
Rooms
Other Rooms Living Room, Dining Room, Primary Bedroom, Bedroom 2, Kitchen, Laundry, Loft, Bathroom 2, Primary Bathroom
Main Level Bedrooms 2
Interior
Interior Features Ceiling Fan(s), Combination Kitchen/Dining, Dining Area, Floor Plan - Open, Pantry, Primary Bath(s), Upgraded Countertops, Tub Shower
Hot Water Natural Gas
Heating Forced Air
Cooling Central A/C
Flooring Carpet, Laminate Plank, Ceramic Tile
Equipment Oven/Range - Gas, Built-In Microwave, Dishwasher, Refrigerator, Stainless Steel Appliances
Furnishings No
Fireplace N
Appliance Oven/Range - Gas, Built-In Microwave, Dishwasher, Refrigerator, Stainless Steel Appliances
Heat Source Natural Gas
Laundry Lower Floor
Exterior
Parking Features Built In, Inside Access
Garage Spaces 1.0
Water Access N
Accessibility None
Attached Garage 1
Total Parking Spaces 1
Garage Y
Building
Story 1.5
Unit Features Garden 1 - 4 Floors
Sewer Public Sewer
Water Public
Architectural Style Traditional, Loft
Level or Stories 1.5
Additional Building Above Grade, Below Grade
New Construction N
Schools
School District The School District Of Philadelphia
Others
Pets Allowed Y
HOA Fee Include Lawn Maintenance,Snow Removal,Ext Bldg Maint
Senior Community No
Tax ID 888651428
Ownership Fee Simple
SqFt Source Assessor
Special Listing Condition Standard
Pets Allowed Size/Weight Restriction
Read Less

Bought with Joseph Cunningham • Re/Max One Realty



