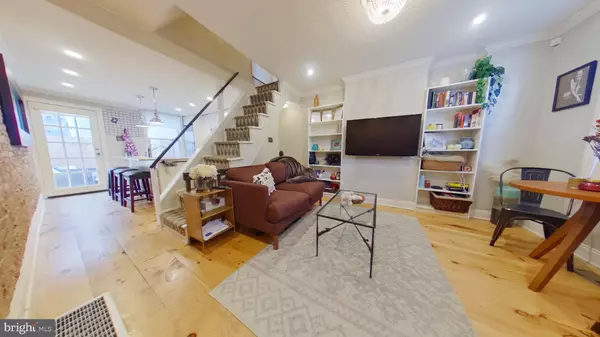For more information regarding the value of a property, please contact us for a free consultation.
1712 WEBSTER ST Philadelphia, PA 19146
Want to know what your home might be worth? Contact us for a FREE valuation!

Our team is ready to help you sell your home for the highest possible price ASAP
Key Details
Sold Price $380,000
Property Type Townhouse
Sub Type Interior Row/Townhouse
Listing Status Sold
Purchase Type For Sale
Square Footage 720 sqft
Price per Sqft $527
Subdivision Graduate Hospital
MLS Listing ID PAPH2114294
Sold Date 07/08/22
Style Straight Thru
Bedrooms 2
Full Baths 1
HOA Y/N N
Abv Grd Liv Area 720
Originating Board BRIGHT
Year Built 1920
Annual Tax Amount $4,086
Tax Year 2022
Lot Size 480 Sqft
Acres 0.01
Lot Dimensions 12.00 x 40.00
Property Description
Experience city living in this charming Townhome located in Graduate Hospital neighborhood. This charming residence is situated on this tree lined street & offers amazing curb appeal: decorative shutters & custom window box. Arrive home to the living room an ideal space to entertain family & friends. You will be delighted with the exposed brick, recessed lighting, crown molding, & custom built-ins for display of your collectibles. The Gourmet kitchen is a true delight and features, plenty of white cabinetry, Quartz countertops & accented with beautiful tile. Bonus of center island accented with pendant lighting & offers countertop seating for meals & socializing with your guests. The kitchen is fully equipped with S/S Refrigerator, Gas Range, Microwave Oven & Dishwasher. The kitchen is the heart of the home and offers a comfortable place to enjoy meals and provides access to the private, fenced in and spacious patio an awesome space to grill, chill & relax. The first & second floor of the home is graced with original hardwood flooring and the home is naturally filled with sunlight. Second floor features 2 spacious bedrooms and offers closets with ample storage. Located in the hallway is a full bathroom with vanity & shower combination. Access to the basement that offers laundry & includes new washer & dryer & ample storage space. Central Air Conditioning. Prime location in desirable Graduate Hospital where daily errands do not require a car as this is a walkers paradise. With a perfect Walk Score of 100, Transit Score of 78 & Biker's Paradise at 90. You will enjoy living in this home & will appreciate all of amenities that that neighborhood has to offer. Venture to Marian Anderson Recreation Center, Christian St YMCA, Fitzwater St Bagels, restaurants & shopping along South St, Sprouts Market & Target. Super easy access to Rittenhouse Square, Schuykill River Trail, South St Bridge to University City, Broad St, Center City & so much more!
Location
State PA
County Philadelphia
Area 19146 (19146)
Zoning RSA5
Direction South
Rooms
Other Rooms Living Room, Dining Room, Bedroom 2, Kitchen, Basement, Bedroom 1, Laundry, Bathroom 1
Basement Full
Interior
Interior Features Breakfast Area, Combination Dining/Living, Kitchen - Eat-In, Kitchen - Island, Recessed Lighting, Wood Floors
Hot Water Natural Gas
Heating Central
Cooling Central A/C
Flooring Wood, Ceramic Tile
Equipment Built-In Microwave, Refrigerator, Dishwasher, Oven/Range - Gas, Washer, Dryer
Furnishings No
Fireplace N
Appliance Built-In Microwave, Refrigerator, Dishwasher, Oven/Range - Gas, Washer, Dryer
Heat Source Natural Gas
Laundry Basement, Dryer In Unit, Has Laundry, Washer In Unit
Exterior
Exterior Feature Brick, Patio(s)
Fence Wood
Water Access N
Accessibility None
Porch Brick, Patio(s)
Garage N
Building
Lot Description Rear Yard
Story 2
Foundation Stone
Sewer Public Sewer
Water Public
Architectural Style Straight Thru
Level or Stories 2
Additional Building Above Grade, Below Grade
Structure Type Brick
New Construction N
Schools
School District The School District Of Philadelphia
Others
Pets Allowed Y
Senior Community No
Tax ID 301157600
Ownership Fee Simple
SqFt Source Assessor
Security Features Carbon Monoxide Detector(s),Smoke Detector
Acceptable Financing Cash, Conventional, FHA, VA
Horse Property N
Listing Terms Cash, Conventional, FHA, VA
Financing Cash,Conventional,FHA,VA
Special Listing Condition Standard
Pets Allowed No Pet Restrictions
Read Less

Bought with Jennifer Lee Toadvine • Keller Williams Philadelphia



