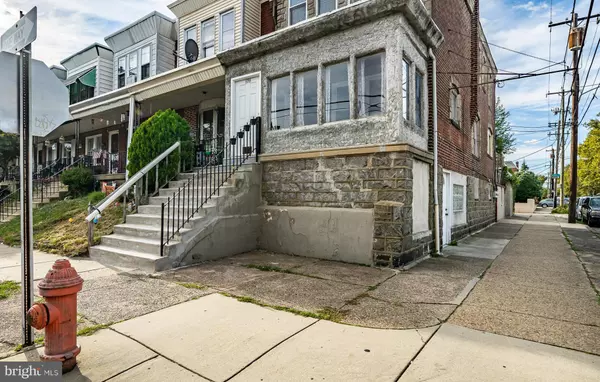For more information regarding the value of a property, please contact us for a free consultation.
6156 WALKER ST Philadelphia, PA 19135
Want to know what your home might be worth? Contact us for a FREE valuation!

Our team is ready to help you sell your home for the highest possible price ASAP
Key Details
Sold Price $170,500
Property Type Townhouse
Sub Type End of Row/Townhouse
Listing Status Sold
Purchase Type For Sale
Square Footage 1,260 sqft
Price per Sqft $135
Subdivision Wissinoming
MLS Listing ID PAPH2138200
Sold Date 11/08/22
Style Traditional
Bedrooms 3
Full Baths 1
HOA Y/N N
Abv Grd Liv Area 1,260
Originating Board BRIGHT
Year Built 1940
Annual Tax Amount $1,595
Tax Year 2022
Lot Size 1,545 Sqft
Acres 0.04
Lot Dimensions 15.00 x 100.00
Property Description
Rare opportunity to own a corner lot with massive potential for neighborhood corner store retail and/or rental income.
Welcome to 6156 Walker St in Wissinoming, steps away from Philly's own Chickie's and Petes, and a short drive or bus ride away from all of the stores and businesses on both Frankford Ave and Roosevelt Blvd. Enter up the front stairs and through the enclosed front porch to the spacious main floor living and dining rooms with original molding, laminate floors, a ton of natural light, fresh paint and lighting fixtures throughout. Continue through to the kitchen, where you'll find ample counter space and a laundry closet with washer and dryer. The kitchen provides direct access to the outdoor deck for coffee in the morning or outdoor entertaining. Up the carpeted stairs towards the front of the house you'll find a large Master bedroom with direct access to the second bedroom or office/flex space. This room was most recently used as a sewing/craft room and would also be perfect as a nursery. Down the hallway towards the back of the house you'll find the full bath and third bedroom. Continue back downstairs to the basement, which runs the length of the entire house and includes two additional utility rooms - one in the front, and one in the back of the property. In the middle section you'll find a three basin industrial sink, a meat-locker/walk-in unit, and a new (2019) water heater. In the past the space was used as a deli, water ice shop, and a computer repair store; with two separate ground level entrances in the basement level alone, the possibilities for this space are endless. Private parking space is included and additional on-street parking is free and easily accessible.
Property is being sold AS IS, bring your imagination and eye for design to restore this place to its full potential.
Location
State PA
County Philadelphia
Area 19135 (19135)
Zoning RSA5
Rooms
Other Rooms Living Room, Dining Room, Bedroom 3, Kitchen, Bedroom 1, Bathroom 1, Bathroom 2
Basement Poured Concrete
Interior
Interior Features Ceiling Fan(s), Kitchen - Eat-In, Tub Shower
Hot Water Natural Gas
Heating Radiator
Cooling Ceiling Fan(s), Window Unit(s)
Flooring Carpet, Ceramic Tile, Concrete, Laminated
Equipment Dryer, Oven - Self Cleaning, Refrigerator, Washer
Appliance Dryer, Oven - Self Cleaning, Refrigerator, Washer
Heat Source Natural Gas
Laundry Dryer In Unit, Washer In Unit
Exterior
Exterior Feature Deck(s)
Garage Spaces 1.0
Utilities Available Cable TV Available, Electric Available, Natural Gas Available, Phone Available, Sewer Available, Water Available
Water Access N
View City
Roof Type Unknown
Accessibility None
Porch Deck(s)
Road Frontage City/County
Total Parking Spaces 1
Garage N
Building
Lot Description Corner
Story 2
Foundation Concrete Perimeter
Sewer Public Sewer
Water Public
Architectural Style Traditional
Level or Stories 2
Additional Building Above Grade, Below Grade
Structure Type Dry Wall
New Construction N
Schools
School District The School District Of Philadelphia
Others
Senior Community No
Tax ID 552310200
Ownership Fee Simple
SqFt Source Assessor
Acceptable Financing Cash, Conventional, FHA, VA
Listing Terms Cash, Conventional, FHA, VA
Financing Cash,Conventional,FHA,VA
Special Listing Condition Standard
Read Less

Bought with Chunhui Tang • Central Realty Group LLC



