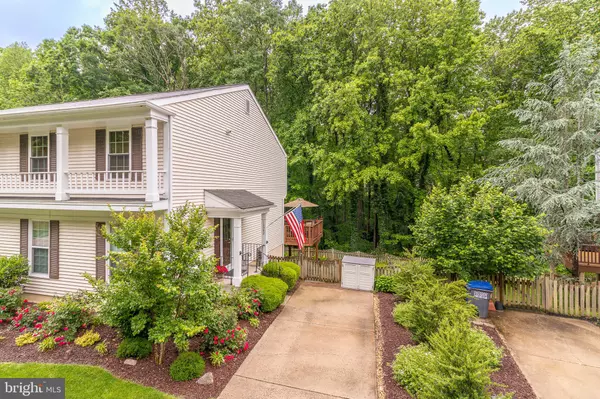For more information regarding the value of a property, please contact us for a free consultation.
10582 REEDS LANDING CIR Burke, VA 22015
Want to know what your home might be worth? Contact us for a FREE valuation!

Our team is ready to help you sell your home for the highest possible price ASAP
Key Details
Sold Price $560,000
Property Type Townhouse
Sub Type End of Row/Townhouse
Listing Status Sold
Purchase Type For Sale
Square Footage 2,070 sqft
Price per Sqft $270
Subdivision Burke Centre
MLS Listing ID VAFX2066976
Sold Date 06/30/22
Style Colonial
Bedrooms 3
Full Baths 2
Half Baths 2
HOA Fees $81/qua
HOA Y/N Y
Abv Grd Liv Area 1,470
Originating Board BRIGHT
Year Built 1981
Annual Tax Amount $5,836
Tax Year 2021
Lot Size 3,675 Sqft
Acres 0.08
Property Description
Here is a delightful home thats been so lovingly well-maintained by its current owner, and it shows! Located in the sought-after Burke Centre community in Burke, Virginia, a suburb outside the Washington, DC metropolitan area! This semi-detached home is perfectly sited on a professionally groomed .08-acre lot with a beautiful green lawn and fenced-in backyard with knock-out roses, a crepe myrtle tree, and vegetable garden all backing to woods! There is approximately 2,070 square feet of well-designed finished living space on three levels. It features 3 bedrooms, 2 full baths, 2 half baths, and a finished walkout basement with a recreation room, half bath, and pacious storage/utility/laundry room. There is plenty of parking with a long concrete driveway that can fit up to three vehicles, plus street parking! The extended split rail fenced-in yard is beautifully landscaped and includes an entertainment deck off the main level, a brick patio off the lower basement, two storage sheds, and a corner vegetable garden!
Burke Centre is a comprehensively planned, award-winning community with many amenities to enjoy! These amenities include 5 Community Centers each with a swimming pool & tennis court to also use for community meetings or private functions, ponds, bridges, tennis courts, multi-purpose courts, sand volleyball courts, covered piers, amphitheater, play fields, tot lots, walking & biking trails, Lake Barton, and 5 miles of private wooded trails, and so much more! Also, enjoy nearby Burke Lake Regional Park and Golf Course or simply enjoy the seasonal views in your private back yard! This home is close to everything! It is minutes to area shopping and public transportation; cultural & sports centers, George Mason University, Inova hospitals, and excellent Fairfax County schools! Commuters enjoy the DC Metro corridors of I-66, I-395, I-495, and the Fairfax County Parkway; plus, there is the FairfaxConnector public bus system, and FASTRAN private services for the disabled. Burke Centre residents also enjoy easy access to the VRE (Virginia Railway Express), Amtrak at Burke Center Station on Roberts Parkway, and the Washington Metropolitan Area Transit Authority Metrobus making this a perfect place to call home!
Location
State VA
County Fairfax
Zoning 372
Rooms
Other Rooms Living Room, Dining Room, Primary Bedroom, Bedroom 2, Bedroom 3, Kitchen, Foyer, Laundry, Recreation Room, Storage Room, Primary Bathroom, Full Bath, Half Bath
Basement Connecting Stairway, Rear Entrance, Outside Entrance, Full, Partially Finished, Windows, Walkout Level
Interior
Interior Features Carpet, Ceiling Fan(s), Combination Dining/Living, Crown Moldings, Floor Plan - Traditional, Kitchen - Eat-In, Kitchen - Table Space, Recessed Lighting, Tub Shower, Upgraded Countertops, Window Treatments, Wood Floors
Hot Water Electric
Heating Heat Pump(s)
Cooling Central A/C, Ceiling Fan(s)
Equipment Dishwasher, Disposal, Dryer, Humidifier, Icemaker, Microwave, Oven - Self Cleaning, Oven/Range - Electric, Refrigerator, Washer, Water Heater
Fireplace N
Window Features Insulated,Double Pane
Appliance Dishwasher, Disposal, Dryer, Humidifier, Icemaker, Microwave, Oven - Self Cleaning, Oven/Range - Electric, Refrigerator, Washer, Water Heater
Heat Source Electric
Laundry Lower Floor
Exterior
Exterior Feature Deck(s), Patio(s)
Garage Spaces 3.0
Fence Privacy, Board, Fully, Rear
Amenities Available Basketball Courts, Bike Trail, Community Center, Jog/Walk Path, Pool - Outdoor, Pool Mem Avail, Recreational Center, Tennis Courts, Tot Lots/Playground, Other
Water Access N
View Trees/Woods, Garden/Lawn
Roof Type Asphalt
Street Surface Black Top
Accessibility None
Porch Deck(s), Patio(s)
Total Parking Spaces 3
Garage N
Building
Lot Description Corner, Landscaping, Trees/Wooded, Backs to Trees, No Thru Street, Rear Yard
Story 3
Foundation Block, Concrete Perimeter
Sewer Public Septic
Water Public
Architectural Style Colonial
Level or Stories 3
Additional Building Above Grade, Below Grade
Structure Type Dry Wall
New Construction N
Schools
Elementary Schools Fairview
Middle Schools Robinson Secondary School
High Schools Robinson Secondary School
School District Fairfax County Public Schools
Others
HOA Fee Include Insurance,Snow Removal,Trash,Common Area Maintenance
Senior Community No
Tax ID 0774 14 0060
Ownership Fee Simple
SqFt Source Assessor
Special Listing Condition Standard
Read Less

Bought with Gay Lynn Corens • KW United



