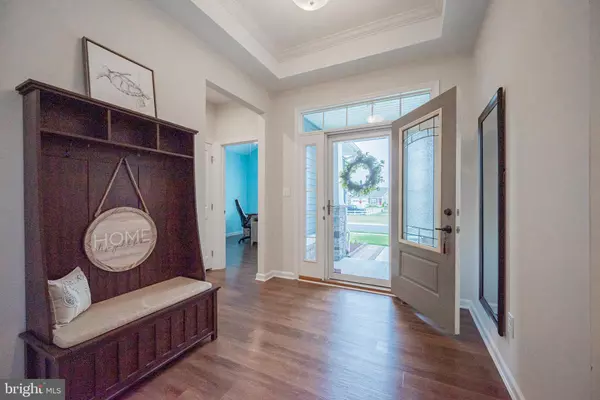For more information regarding the value of a property, please contact us for a free consultation.
15004 FRANCES ANN ST Lewes, DE 19958
Want to know what your home might be worth? Contact us for a FREE valuation!

Our team is ready to help you sell your home for the highest possible price ASAP
Key Details
Sold Price $635,000
Property Type Single Family Home
Sub Type Detached
Listing Status Sold
Purchase Type For Sale
Square Footage 2,737 sqft
Price per Sqft $232
Subdivision Lewes Crossing
MLS Listing ID DESU2019216
Sold Date 06/13/22
Style Coastal
Bedrooms 3
Full Baths 3
HOA Fees $196/mo
HOA Y/N Y
Abv Grd Liv Area 1,894
Originating Board BRIGHT
Year Built 2018
Annual Tax Amount $1,691
Tax Year 2021
Lot Size 8,276 Sqft
Acres 0.19
Property Description
Open House Canceled for 5-14. Home is Under Contract! If you are seeking the convenience of main-level, open concept living in a charming community, this is the home for you! Situated in scenic Lewes Crossing, this well-maintained Brentwood floor plan home features three bedrooms, three full baths, LVP flooring and fresh paint throughout, a fabulous great room, an upgraded kitchen with nook, and so much more! A charming paver lined walkway guides you to the covered front porch where two steps lead you to the front door that welcomes you to this wonderful home. The pleasant entrance foyer offers a tray ceiling, a convenient closet and luxury vinyl plank flooring. The vaulted ceiling great room includes a focal point fireplace with granite surround. Large windows, a ceiling fan with light, and lots of additional recessed lighting complete this cozy yet spacious gathering area! Enjoy gas cooking in the upgraded kitchen that boasts a breakfast bar, 42 cabinets, double ovens, a built-in GE microwave, stainless steel double sinks, and a four-burner gas cooktop. Other features include a tile backsplash, under cabinet lighting, a sizable pantry, three windows above the cabinets, and recessed lighting. The roomy breakfast nook derives lots of natural light and serene views from its double windows and the sliding glass door that leads to the enclosed back porch. The primary bedroom offers two nicely sized windows, a large walk-in closet, a ceiling fan, and a spacious sitting area with vaulted ceiling and triple windows with a circle top. Enjoy the spa-like primary bathroom that features a double granite top vanity, a spacious linen closet, 12 x 12 tiled floors, a walk-in shower with dual shower heads (one with a handheld shower head), and a transom window above the shower. The second bedroom offers a vaulted ceiling, large double windows, and a ceiling fan plus a nicely sized closet with extra shelving. The third bedroom also offers double windows and a ceiling fan and additional closet shelving. The second and third bedrooms share a nicely appointed hall bath with a transom window above the tub, and 12x12 tile flooring. The laundry room has a utility sink and window. Stairs in the hallway lead to the finished and unfinished areas of the lower level so convenient! You will love the covered porch with ceiling fan that has been recently upgraded with Eze-Breeze Windows that allow for a screened, yet closed-in, three season porch area. This works great at keeping the area clean and dry when relaxing or entertaining your guests. Just off the covered porch is a patio with a natural gas connection, great for your grill, plus there is a small paver walkway. The finished lower level has so many possibilities! The large, finished family room will be great for entertaining and includes a full bath. Customize it by adding another bedroom, the egress is already in place. There is also a large unfinished storage area complete with storage shelving. Enjoy lovely views all year long as you relax on your rear porch. This fine property benefits from its irrigation system that includes an irrigation well. All downspouts are in-ground and have pop-ups. Other features of this fine home include luxury vinyl plank flooring throughout the first floor, freshly painted neutral interior, a trash receptacle; extra driveway parking; paver lined front walkway; patio area; an exterior gas connection for a fire pit or grill; and a spotless garage with an epoxy finished floor, built-in shelving, and a side entry door, how convenient! Youll enjoy meeting and socializing with your friendly neighbors at the communitys pool, club house, and fitness center. The Lewes Crossing community is just a few miles from Lewes Beach and the world-famous Rehoboth Beach boardwalk. Other nearby amenities include casual and fine dining, shopping, bike and walking paths, the Lewes-Cape May Ferry, and Cape Henlopen State Park.
Location
State DE
County Sussex
Area Lewes Rehoboth Hundred (31009)
Zoning AR-1
Rooms
Other Rooms Dining Room, Primary Bedroom, Sitting Room, Bedroom 2, Bedroom 3, Kitchen, Basement, Great Room, Screened Porch
Basement Partially Finished
Main Level Bedrooms 3
Interior
Interior Features Carpet, Ceiling Fan(s), Entry Level Bedroom, Family Room Off Kitchen
Hot Water Natural Gas
Heating Forced Air
Cooling Central A/C
Flooring Carpet, Ceramic Tile, Luxury Vinyl Plank
Fireplaces Number 1
Fireplace Y
Heat Source Natural Gas
Exterior
Garage Garage - Front Entry
Garage Spaces 2.0
Amenities Available Community Center, Fitness Center, Jog/Walk Path, Pool - Outdoor
Waterfront N
Water Access N
Roof Type Asphalt
Accessibility None
Parking Type Attached Garage
Attached Garage 2
Total Parking Spaces 2
Garage Y
Building
Story 1
Foundation Concrete Perimeter
Sewer Public Sewer
Water Public
Architectural Style Coastal
Level or Stories 1
Additional Building Above Grade, Below Grade
New Construction N
Schools
Elementary Schools Love Creek
Middle Schools Beacon
High Schools Cape Henlopen
School District Cape Henlopen
Others
HOA Fee Include Common Area Maintenance,Lawn Maintenance,Pool(s),Recreation Facility,Snow Removal,Trash
Senior Community No
Tax ID 334-05.00-1551.00
Ownership Fee Simple
SqFt Source Estimated
Security Features Monitored
Special Listing Condition Standard
Read Less

Bought with Sean Richardson • Long & Foster Real Estate, Inc.
GET MORE INFORMATION




