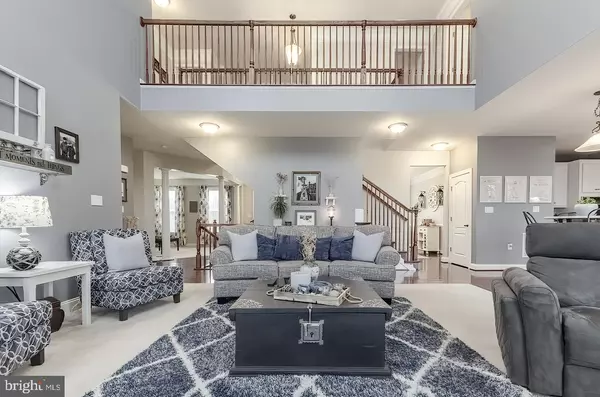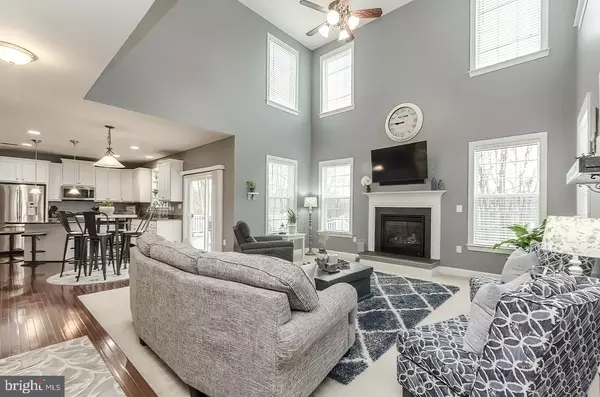For more information regarding the value of a property, please contact us for a free consultation.
21 MARVIN CHAPEL DR N Shepherdstown, WV 25443
Want to know what your home might be worth? Contact us for a FREE valuation!

Our team is ready to help you sell your home for the highest possible price ASAP
Key Details
Sold Price $555,000
Property Type Single Family Home
Sub Type Detached
Listing Status Sold
Purchase Type For Sale
Square Footage 3,949 sqft
Price per Sqft $140
Subdivision The Point
MLS Listing ID WVJF141120
Sold Date 03/26/21
Style Colonial
Bedrooms 4
Full Baths 4
Half Baths 1
HOA Fees $25/ann
HOA Y/N Y
Abv Grd Liv Area 3,149
Originating Board BRIGHT
Year Built 2015
Annual Tax Amount $3,251
Tax Year 2020
Lot Size 1.400 Acres
Acres 1.4
Property Description
This move-in ready two story colonial is a standout on a large corner lot granting it immediate curb appeal. The home is only 5 years old and features light and bright spaces throughout with sunlight bouncing off the hardwood floors on the main level. Two beautiful staircases and balcony set off the two-story family room with its in-lay carpet and gas fireplace. The modern and updated eat-in kitchen overlooks the large gathering areas and adjoins an oversized low-maintenance deck or the spacious dining room, both ideal for entertaining. There is also a first-floor office with large windows and double doors which can be opened or closed for privacy. Upstairs you will find an appropriately sized owner's suite with private soaking tub and Roman shower. Each of the other three bedrooms have full ensuite bathrooms with BR2 having a private bath while BR3 and BR4 share a jack and jill bath. The lower level features a huge finished living area another full bath and ample storage space with a walk up to outside features. All-in-all this 4 BR 4.1 Bathroom property on 1.4 acres is ready to call home!
Location
State WV
County Jefferson
Zoning RESIDENTIAL
Rooms
Other Rooms Living Room, Dining Room, Primary Bedroom, Bedroom 2, Bedroom 3, Bedroom 4, Kitchen, Family Room, Den, Laundry, Office, Bathroom 2, Bathroom 3, Primary Bathroom
Basement Daylight, Full, Outside Entrance, Partially Finished, Walkout Stairs
Interior
Interior Features Breakfast Area, Carpet, Ceiling Fan(s), Double/Dual Staircase, Family Room Off Kitchen, Formal/Separate Dining Room, Kitchen - Island, Kitchen - Table Space, Pantry, Recessed Lighting, Upgraded Countertops, Walk-in Closet(s), Wood Floors, Window Treatments
Hot Water Electric
Heating Heat Pump(s)
Cooling Central A/C
Flooring Hardwood
Fireplaces Number 1
Fireplaces Type Gas/Propane, Mantel(s)
Equipment Built-In Microwave, Dishwasher, Disposal, Dryer, Extra Refrigerator/Freezer, Oven/Range - Gas, Refrigerator, Stainless Steel Appliances, Washer, Water Heater
Fireplace Y
Appliance Built-In Microwave, Dishwasher, Disposal, Dryer, Extra Refrigerator/Freezer, Oven/Range - Gas, Refrigerator, Stainless Steel Appliances, Washer, Water Heater
Heat Source Electric
Laundry Main Floor
Exterior
Parking Features Garage - Front Entry, Garage Door Opener
Garage Spaces 6.0
Utilities Available Cable TV, Propane
Water Access N
Roof Type Architectural Shingle
Accessibility None
Attached Garage 2
Total Parking Spaces 6
Garage Y
Building
Lot Description Corner, Backs to Trees, Cul-de-sac
Story 3
Sewer Septic Exists, Septic = # of BR
Water Well
Architectural Style Colonial
Level or Stories 3
Additional Building Above Grade, Below Grade
Structure Type 9'+ Ceilings
New Construction N
Schools
Elementary Schools Shepherdstown
Middle Schools Shepherdstown
High Schools Jefferson
School District Jefferson County Schools
Others
Senior Community No
Tax ID NO TAX RECORD
Ownership Fee Simple
SqFt Source Estimated
Special Listing Condition Standard
Read Less

Bought with Janet Lee Smith • Sager Real Estate



