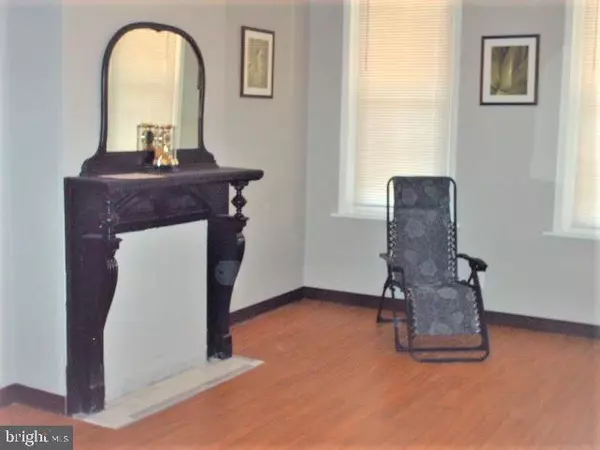For more information regarding the value of a property, please contact us for a free consultation.
4257 ROMAIN ST Philadelphia, PA 19124
Want to know what your home might be worth? Contact us for a FREE valuation!

Our team is ready to help you sell your home for the highest possible price ASAP
Key Details
Sold Price $170,000
Property Type Single Family Home
Sub Type Twin/Semi-Detached
Listing Status Sold
Purchase Type For Sale
Square Footage 1,558 sqft
Price per Sqft $109
Subdivision Frankford
MLS Listing ID PAPH975358
Sold Date 03/31/21
Style Traditional
Bedrooms 4
Full Baths 1
Half Baths 1
HOA Y/N N
Abv Grd Liv Area 1,558
Originating Board BRIGHT
Year Built 1940
Annual Tax Amount $575
Tax Year 2020
Lot Size 2,380 Sqft
Acres 0.05
Lot Dimensions 25.00 x 95.20
Property Description
Lg. Beautiful Twin w/ wrap-around porch. Enter into center hall to lg. living room w/ ceiling fan and fireplace mantle. Spacious dinning room w/ lg. coat closet & exit to basement. Updated kitchen w/ new appliances leads to nice mudroom w/ power room. Then exit to very large rear yard . Upper Level Lg. master bed room w/ built in closet & ceiling fan. Three additional nice size bed rooms w/ ceiling fans & closets. Hall: three piece bathroom w/ tub shower & hall linen closet & two lg. closets. Full unfinish basement w/ utilities & plenty of storage. Home comes with one year Home Warranty. Many upgrades: new windows, main and porch roof are new. All rooms freshly painted. New hot water tank. Beautiful home located near public transportation & shopping. All ready to move in .
Location
State PA
County Philadelphia
Area 19124 (19124)
Zoning RSA5
Rooms
Basement Unfinished
Main Level Bedrooms 4
Interior
Hot Water Natural Gas
Heating Radiator
Cooling Ceiling Fan(s)
Equipment Dishwasher, Refrigerator
Fireplace N
Appliance Dishwasher, Refrigerator
Heat Source Natural Gas
Exterior
Utilities Available Electric Available, Natural Gas Available
Amenities Available None
Waterfront N
Water Access N
Roof Type Unknown
Accessibility None
Parking Type On Street
Garage N
Building
Story 2
Sewer Public Sewer
Water Public
Architectural Style Traditional
Level or Stories 2
Additional Building Above Grade, Below Grade
New Construction N
Schools
School District The School District Of Philadelphia
Others
Pets Allowed Y
HOA Fee Include None
Senior Community No
Tax ID 232460500
Ownership Fee Simple
SqFt Source Assessor
Security Features Smoke Detector
Acceptable Financing Cash, Conventional
Listing Terms Cash, Conventional
Financing Cash,Conventional
Special Listing Condition Standard
Pets Description No Pet Restrictions
Read Less

Bought with Jackie M Hill • Tesla Realty Group, LLC
GET MORE INFORMATION




