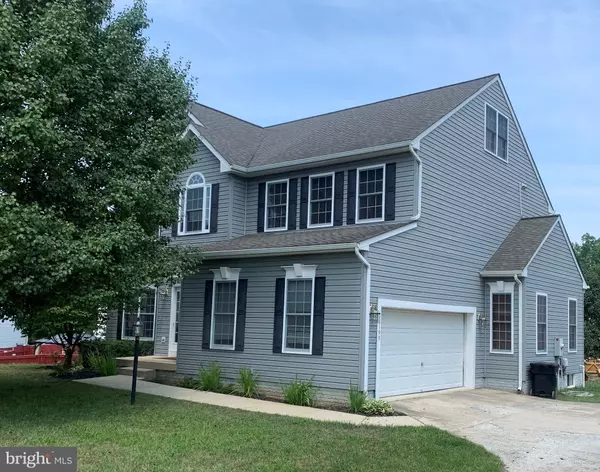For more information regarding the value of a property, please contact us for a free consultation.
23199 TRIPLE CROWN DR Ruther Glen, VA 22546
Want to know what your home might be worth? Contact us for a FREE valuation!

Our team is ready to help you sell your home for the highest possible price ASAP
Key Details
Sold Price $335,000
Property Type Single Family Home
Sub Type Detached
Listing Status Sold
Purchase Type For Sale
Square Footage 3,154 sqft
Price per Sqft $106
Subdivision Belmont At Carmel Church
MLS Listing ID VACV2000144
Sold Date 08/25/21
Style Colonial
Bedrooms 4
Full Baths 2
Half Baths 1
HOA Fees $52/mo
HOA Y/N Y
Abv Grd Liv Area 3,154
Originating Board BRIGHT
Year Built 2006
Annual Tax Amount $2,213
Tax Year 2021
Lot Size 0.377 Acres
Acres 0.38
Property Description
Welcome home to this 4 bedroom 2.5 bath colonial with over 3150 square feet of finished space PLUS a full unfinished basement. Located in the Belmont Neighborhood about 20 minutes south of Fredericksburg and 20 minutes north of Ashland this is the perfect spot for commuters. The home features 9 ceilings on the first level, formals rooms, and a fabulous open layout between kitchen and family room. The kitchen boasts an island, stainless appliances, pantry and a huge breakfast area. The 16x18 family room is great for entertaining and includes a gas fireplace and ceiling fan. The second level offers 4 nice sized bedrooms. The owners suite has a walk in closet, corner soaking tub, raised double vanity, separate shower, and a private commode area. The third level is a giant 12x42 finished area which is ready to become your playroom, home gym, media room, or whatever you desire. Need more space? Make sure you check out the unfinished basement! Fully insulated and roughed in with bathroom, electric, and HVAC this space is ready for your imagination. 2 zone HVAC replaced in 2016 and 2018!
Location
State VA
County Caroline
Zoning PRD
Rooms
Basement Full
Interior
Interior Features Breakfast Area, Carpet, Ceiling Fan(s), Crown Moldings, Family Room Off Kitchen, Formal/Separate Dining Room, Kitchen - Eat-In, Kitchen - Island, Primary Bath(s), Tub Shower, Upgraded Countertops, Walk-in Closet(s)
Hot Water Electric
Heating Heat Pump(s)
Cooling Central A/C
Fireplaces Number 1
Fireplaces Type Gas/Propane
Fireplace Y
Heat Source Natural Gas
Exterior
Parking Features Garage - Side Entry
Garage Spaces 2.0
Water Access N
Roof Type Shingle
Accessibility 2+ Access Exits
Attached Garage 2
Total Parking Spaces 2
Garage Y
Building
Story 3
Sewer Public Sewer
Water Public
Architectural Style Colonial
Level or Stories 3
Additional Building Above Grade, Below Grade
New Construction N
Schools
Elementary Schools Madison
Middle Schools Caroline
High Schools Caroline
School District Caroline County Public Schools
Others
Senior Community No
Tax ID 82A-3-145
Ownership Fee Simple
SqFt Source Assessor
Special Listing Condition Standard
Read Less

Bought with Lori A McAuliffe • Century 21 Redwood Realty



