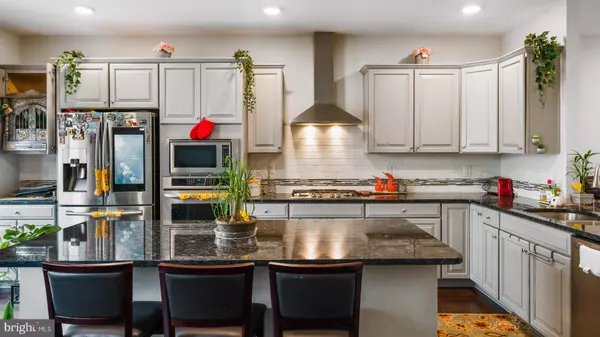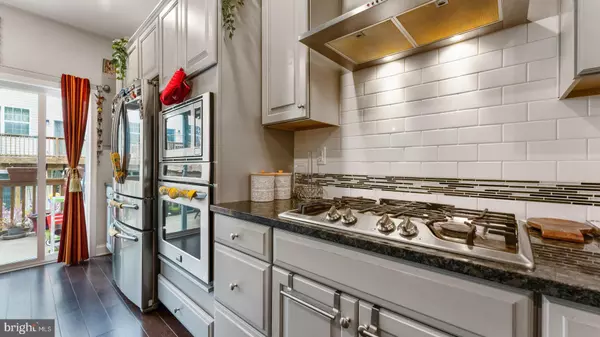For more information regarding the value of a property, please contact us for a free consultation.
1806 JOHN DEERE LN Monroe Township, NJ 08831
Want to know what your home might be worth? Contact us for a FREE valuation!

Our team is ready to help you sell your home for the highest possible price ASAP
Key Details
Sold Price $575,000
Property Type Condo
Sub Type Condo/Co-op
Listing Status Sold
Purchase Type For Sale
Square Footage 2,210 sqft
Price per Sqft $260
Subdivision Gateway
MLS Listing ID NJMX2002506
Sold Date 06/21/22
Style Other
Bedrooms 3
Full Baths 3
Half Baths 1
HOA Fees $189/mo
HOA Y/N Y
Abv Grd Liv Area 2,210
Originating Board BRIGHT
Year Built 2018
Annual Tax Amount $10,651
Tax Year 2021
Property Description
This is the one!! Welcome to this fabulous east-facing 3 bedroom 3 1/2 bath townhome at the Gateway at Monroe! As you enter the home you will be greeted by a spacious entryway that has a coat closet as well as direct entry to the garage. The first level also features a nice family room, a full bathroom, and a good-sized bedroom. Slider doors from the family room lead to a nice patio area. As you make your way to the 2nd level you will find yourself in a large living room full of natural light. The open concept of this 2nd floor is sure to impress. Your sightline will immediately take your eyes to the fabulous kitchen with a double wall-oven, beautiful stone countertops, and a huge center island. The dining area is spacious for all your entertainment needs! A slider door leads out to a spacious deck. A pantry closet and 1/2 bath round out the 2nd floor. Make your way to the 3rd level to find another large bedroom, a bonus room/office space, an additional hallway full bath, as well as the laundry room. The primary bedroom is sure to impress! Featuring a walk-in closet, large windows, and an ensuite bath. Don't miss this one!
Location
State NJ
County Middlesex
Area Monroe Twp (21212)
Zoning RESIDENTIAL
Direction East
Rooms
Other Rooms Living Room, Dining Room, Primary Bedroom, Bedroom 2, Kitchen, Family Room, Bedroom 1, Office, Bathroom 1, Primary Bathroom, Half Bath
Interior
Hot Water Natural Gas
Heating Forced Air
Cooling Central A/C
Flooring Wood
Equipment None
Fireplace N
Heat Source Natural Gas
Exterior
Garage Inside Access
Garage Spaces 2.0
Amenities Available Club House, Exercise Room
Waterfront N
Water Access N
Roof Type Asphalt
Accessibility None
Parking Type Attached Garage, Driveway, On Street
Attached Garage 1
Total Parking Spaces 2
Garage Y
Building
Story 3
Foundation Slab
Sewer Public Sewer
Water Public
Architectural Style Other
Level or Stories 3
Additional Building Above Grade, Below Grade
Structure Type Dry Wall
New Construction N
Schools
Elementary Schools Oak Tree
High Schools Monroe Township
School District Monroe Township
Others
Pets Allowed Y
HOA Fee Include Common Area Maintenance,Snow Removal,Ext Bldg Maint,Lawn Care Front,Lawn Care Rear,Lawn Care Side,Lawn Maintenance,Management,Recreation Facility,Road Maintenance
Senior Community No
Tax ID 12-00004 1-00010 1-C1806
Ownership Condominium
Acceptable Financing Cash, Conventional
Listing Terms Cash, Conventional
Financing Cash,Conventional
Special Listing Condition Standard
Pets Description No Pet Restrictions
Read Less

Bought with Non Member • Non Subscribing Office
GET MORE INFORMATION




