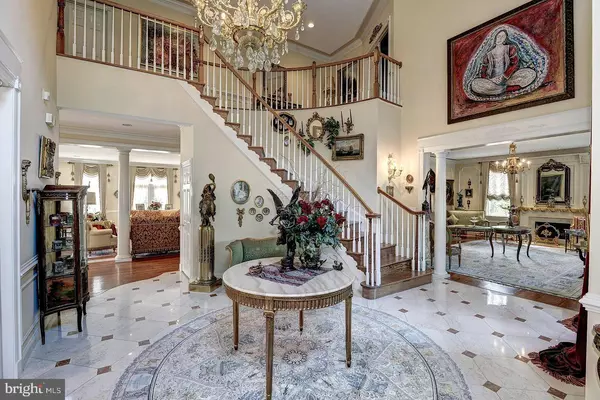For more information regarding the value of a property, please contact us for a free consultation.
1284 SERENITY WOODS LN Vienna, VA 22182
Want to know what your home might be worth? Contact us for a FREE valuation!

Our team is ready to help you sell your home for the highest possible price ASAP
Key Details
Sold Price $2,300,000
Property Type Single Family Home
Sub Type Detached
Listing Status Sold
Purchase Type For Sale
Square Footage 7,808 sqft
Price per Sqft $294
Subdivision Middleton Two
MLS Listing ID VAFX1206176
Sold Date 08/17/21
Style Transitional,Mediterranean
Bedrooms 5
Full Baths 6
Half Baths 1
HOA Y/N N
Abv Grd Liv Area 6,008
Originating Board BRIGHT
Year Built 1998
Annual Tax Amount $17,384
Tax Year 2020
Lot Size 1.688 Acres
Acres 1.69
Property Description
One of the most refined and elegant homes in the area, this custom built, Mediterranean inspired beauty must be seen. No expense has been spared in the highest end finishes of this residence - extensive crown moldings, emabassy sized rooms and high ceilings, huge gourmet kitchen with a double island and top of the line appliances, custom silk draperies and textile wallcoverings, unique custom fireplaces, and an over the top custom dressing area in the master suite. Entertain in style in the ultra-chic lower level lounge and recreation area (walkout level) with bar and billiard area, climatized wine celler, media room, gym (or extra bedroom or office), Japanese dining area, sound system, and lavish spa bathroom and steam shower. Upstairs master suite with amazing dressing room, large bedrooms each en suite with renovated baths. Enjoy grilling steaks and sipping a good Cabernet on the oversized Trex deck overlooking the beautiful, private, parklike 1.69 acre lot at the end of a quiet cul-de-sac. Bring the outside in through multiple French doors that access the deck. High quality custom construction in real stucco and stone. Oversized 3- car garage. Easy access to route 7 and the metro, Tysons, the 267 toll road (Reston or DC) and the 495. Wonderful McLean HS pyramid.
Location
State VA
County Fairfax
Zoning 301
Rooms
Basement Fully Finished, Interior Access, Improved, Rear Entrance, Walkout Level
Interior
Interior Features Built-Ins, Carpet, Crown Moldings, Curved Staircase, Family Room Off Kitchen, Formal/Separate Dining Room, Kitchen - Gourmet, Kitchen - Island, Recessed Lighting, Soaking Tub, Walk-in Closet(s), Window Treatments, Wood Floors, Water Treat System, Sauna, Additional Stairway, Attic, Bar, Breakfast Area, Chair Railings, Pantry, Wainscotting, Wet/Dry Bar, Wine Storage
Hot Water Natural Gas
Heating Central
Cooling Central A/C
Flooring Hardwood, Carpet, Marble
Fireplaces Number 3
Equipment Built-In Microwave, Dishwasher, Disposal, Dryer, Humidifier, Icemaker, Range Hood, Commercial Range, Oven - Wall, Refrigerator, Stainless Steel Appliances, Washer, Water Heater
Fireplace Y
Appliance Built-In Microwave, Dishwasher, Disposal, Dryer, Humidifier, Icemaker, Range Hood, Commercial Range, Oven - Wall, Refrigerator, Stainless Steel Appliances, Washer, Water Heater
Heat Source Natural Gas
Laundry Upper Floor
Exterior
Parking Features Additional Storage Area, Garage - Side Entry, Garage Door Opener, Inside Access, Oversized
Garage Spaces 3.0
Water Access N
View Garden/Lawn, Trees/Woods
Accessibility None
Attached Garage 3
Total Parking Spaces 3
Garage Y
Building
Lot Description Backs - Parkland, Cul-de-sac, Landscaping, Premium, Private
Story 3
Sewer Public Sewer
Water Public
Architectural Style Transitional, Mediterranean
Level or Stories 3
Additional Building Above Grade, Below Grade
New Construction N
Schools
Elementary Schools Colvin Run
Middle Schools Longfellow
High Schools Mclean
School District Fairfax County Public Schools
Others
Senior Community No
Tax ID 0191 11 0071
Ownership Fee Simple
SqFt Source Assessor
Special Listing Condition Standard
Read Less

Bought with Paramjit Sikand • Long & Foster Real Estate, Inc.



